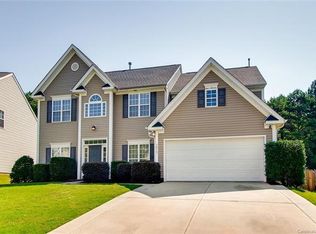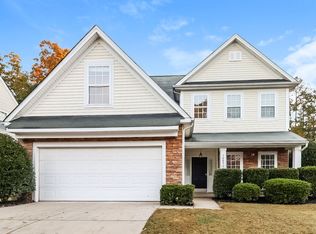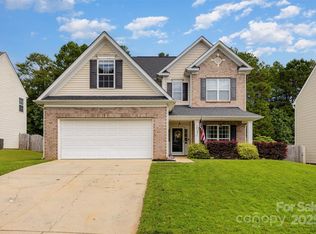***CALLING FOR HIGHEST AND BEST OFFER BY 7:00 PM JUNE 25TH***Beautiful home in desirable Brook Valley! Updates include fresh paint throughout. New flooring throughout, except existing tile in kitchen, baths and laundry room. The kitchen and butler's pantry has been updated with granite countertops, glass tile backsplash, and over and under cabinet lighting. The main floor has a bedroom with attached full bath, a flex room that can be used as a formal living area or office. All secondary closets have double door openings, all but one, has additional lighting inside. They also have been updated with new closet organizers. Master has a deep tray ceiling w/ master bath with double sinks, separate shower and soaker tub, and large walk-in closet, with a new closet organizer. Home has been updated with all new light fixtures and water fixtures.
This property is off market, which means it's not currently listed for sale or rent on Zillow. This may be different from what's available on other websites or public sources.


