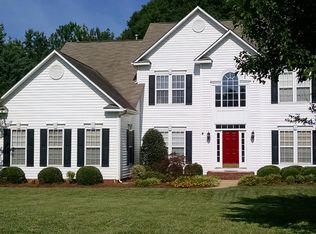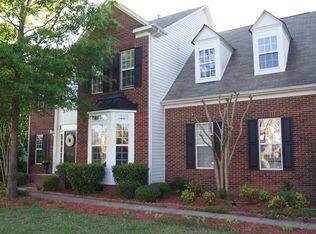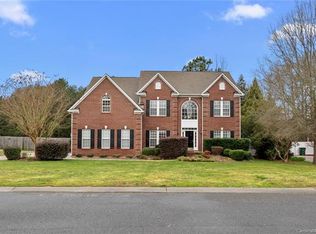Closed
$667,500
3013 Strawberry Rd, Matthews, NC 28104
4beds
2,838sqft
Single Family Residence
Built in 2003
0.6 Acres Lot
$687,900 Zestimate®
$235/sqft
$2,715 Estimated rent
Home value
$687,900
$654,000 - $722,000
$2,715/mo
Zestimate® history
Loading...
Owner options
Explore your selling options
What's special
Welcome Home! Gorgeous hickory hardwoods warmly invite you in and carry you throughout the lower level into the home office, dining room and main living areas. The kitchen boasts beautiful granite c-tops and freshly painted cabinets overlooking the living room and cozy sunroom. Plantation shutters complete the clean look. A turn through the spacious laundry room takes you to the crown jewel, your new backyard oasis. Escape the world and relax on the covered deck or giant patio in your fenced yard with lush landscaping and a tranquil water feature. Enjoy the treehouse, zipline and swing. Stroll out your back gate for a convenient bite at the Chestnut Arbor shops. Upstairs is a roomy owner’s suite w/custom walk-in closet. 4th bed/bonus room features a shiplap wall and mountain-style stone fireplace. New flooring and paint throughout and custom storage in the garage. Desirable Weddington schools, a stone's throw to CFBeatty Park and close to shopping at Waverly, Promenade and McKee Farms.
Zillow last checked: 8 hours ago
Listing updated: May 30, 2023 at 06:32am
Listing Provided by:
Adam Travers adamtravers@KW.com,
Keller Williams South Park
Bought with:
David Kostelnik
Corcoran HM Properties
Source: Canopy MLS as distributed by MLS GRID,MLS#: 4021509
Facts & features
Interior
Bedrooms & bathrooms
- Bedrooms: 4
- Bathrooms: 3
- Full bathrooms: 2
- 1/2 bathrooms: 1
Primary bedroom
- Level: Upper
Kitchen
- Level: Main
Heating
- Central, Forced Air, Natural Gas
Cooling
- Ceiling Fan(s), Central Air, Electric
Appliances
- Included: Convection Oven, Dishwasher, Disposal, Exhaust Fan, Gas Cooktop, Gas Water Heater, Microwave, Oven, Plumbed For Ice Maker, Self Cleaning Oven, Tankless Water Heater
- Laundry: Electric Dryer Hookup, Laundry Room
Features
- Pantry, Tray Ceiling(s)(s), Walk-In Closet(s)
- Flooring: Carpet, Linoleum, Wood
- Doors: French Doors, Sliding Doors
- Windows: Insulated Windows
- Has basement: No
- Attic: Pull Down Stairs
- Fireplace features: Bonus Room, Great Room
Interior area
- Total structure area: 2,838
- Total interior livable area: 2,838 sqft
- Finished area above ground: 2,838
- Finished area below ground: 0
Property
Parking
- Total spaces: 6
- Parking features: Driveway, Attached Garage, Garage Faces Front, Garage on Main Level
- Attached garage spaces: 2
- Uncovered spaces: 4
- Details: Driveway and garage
Features
- Levels: Two
- Stories: 2
- Patio & porch: Covered, Deck, Patio
- Fencing: Back Yard,Fenced,Full,Privacy,Wood
Lot
- Size: 0.60 Acres
- Dimensions: 94 x 196 x 135 x 243
- Features: Wooded
Details
- Parcel number: 07141085
- Zoning: AN4
- Special conditions: Standard
Construction
Type & style
- Home type: SingleFamily
- Architectural style: Traditional
- Property subtype: Single Family Residence
Materials
- Vinyl
- Foundation: Crawl Space
- Roof: Shingle
Condition
- New construction: No
- Year built: 2003
Utilities & green energy
- Sewer: Public Sewer
- Water: City
- Utilities for property: Cable Available, Electricity Connected
Community & neighborhood
Community
- Community features: Sidewalks, Street Lights
Location
- Region: Matthews
- Subdivision: Chestnut
HOA & financial
HOA
- Has HOA: Yes
- HOA fee: $300 semi-annually
- Association name: Braesael
Other
Other facts
- Listing terms: Cash,FHA,VA Loan
- Road surface type: Concrete, Paved
Price history
| Date | Event | Price |
|---|---|---|
| 5/25/2023 | Sold | $667,500+11.3%$235/sqft |
Source: | ||
| 4/23/2023 | Pending sale | $599,997$211/sqft |
Source: | ||
| 4/20/2023 | Listed for sale | $599,997+155.3%$211/sqft |
Source: | ||
| 5/2/2003 | Sold | $235,000$83/sqft |
Source: Public Record Report a problem | ||
Public tax history
| Year | Property taxes | Tax assessment |
|---|---|---|
| 2025 | $4,374 +31.7% | $643,400 +69.5% |
| 2024 | $3,321 +4.3% | $379,500 |
| 2023 | $3,186 +0.7% | $379,500 |
Find assessor info on the county website
Neighborhood: 28104
Nearby schools
GreatSchools rating
- 9/10Antioch ElementaryGrades: PK-5Distance: 0.4 mi
- 10/10Weddington Middle SchoolGrades: 6-8Distance: 4 mi
- 8/10Weddington High SchoolGrades: 9-12Distance: 4.1 mi
Schools provided by the listing agent
- Elementary: Antioch
- Middle: Weddington
- High: Weddington
Source: Canopy MLS as distributed by MLS GRID. This data may not be complete. We recommend contacting the local school district to confirm school assignments for this home.
Get a cash offer in 3 minutes
Find out how much your home could sell for in as little as 3 minutes with a no-obligation cash offer.
Estimated market value$687,900
Get a cash offer in 3 minutes
Find out how much your home could sell for in as little as 3 minutes with a no-obligation cash offer.
Estimated market value
$687,900


