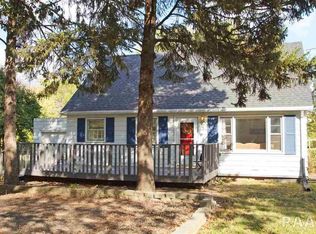Cottage like 3 bedroom brick 1-1/2 story home. So much charm with the plastered ached opening, vintage wide crown molding and wider base, complements this home. The focal point in the living room is the fireplace with flanking windows. Just push the remote and kick back in front of a fire. Original hardwood floors in and the bedrooms and dining room. Most original windows have been replaced. The bathroom has been updated with new tub / shower and vanity. There is a kitchen on the main floor and also one in the basement. The 3 season's room will make your day when it is sunny out, but a bit to cool to be outside. Plenty of storage in the basement and attic. We can't forget about the two stall garage that has additional room for cars and storage. The yard is sizable enough to put in a garden and swing set. Maybe a pool.
This property is off market, which means it's not currently listed for sale or rent on Zillow. This may be different from what's available on other websites or public sources.
