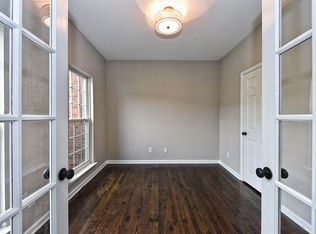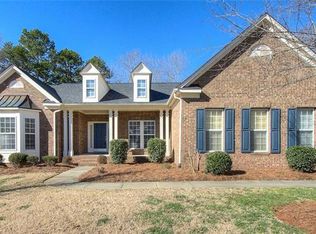Closed
$499,000
3013 Spring Fancy Ln, Indian Trail, NC 28079
4beds
2,251sqft
Single Family Residence
Built in 1997
0.33 Acres Lot
$518,700 Zestimate®
$222/sqft
$2,293 Estimated rent
Home value
$518,700
$482,000 - $555,000
$2,293/mo
Zestimate® history
Loading...
Owner options
Explore your selling options
What's special
Tucked away on a private cul-de-sac lot in desirable Brandon Oaks, this exceptionally maintained 4BR/2.5BA home is packed w/charm and thoughtful updates. You'll love the open, bright floorplan, brazilian hardwoods & decorative moldings; 1st floor office & formal dining & living rooms; updated kitchen & custom pantry; gas stove/oven. The gas fireplace w/full chimney can be wood if you want to convert it. All new windows (2018), roof (2016), HVAC (2016), & water heater (2021), carpet (2020). Outside is a true retreat—enjoy a putting green, raised garden beds, grilling patio, and a large shaded deck, park-like, fully fenced backyard with mature trees and a pristine, private feel. Storage is abundant with a walk-in attic and ample closets throughout. The neighborhood offers great amenities including 2 pools, sports courts, a clubhouse, playgrounds, stocked pond, sidewalks, and scenic trails. With great indoor/outdoor flow, unbeatable community perks just steps away from this home, welcome!
Zillow last checked: 8 hours ago
Listing updated: June 03, 2025 at 04:14am
Listing Provided by:
Jennifer Masucci jennmasucci@gmail.com,
Sun Valley Realty,
Matthew Masucci,
Sun Valley Realty
Bought with:
Kristen Pegg
COMPASS
Source: Canopy MLS as distributed by MLS GRID,MLS#: 4250388
Facts & features
Interior
Bedrooms & bathrooms
- Bedrooms: 4
- Bathrooms: 3
- Full bathrooms: 2
- 1/2 bathrooms: 1
Primary bedroom
- Features: Ceiling Fan(s), En Suite Bathroom, Tray Ceiling(s), Walk-In Closet(s)
- Level: Upper
Bedroom s
- Level: Upper
Bedroom s
- Level: Upper
Bedroom s
- Level: Upper
Breakfast
- Level: Main
Dining room
- Level: Main
Kitchen
- Level: Main
Laundry
- Level: Upper
Living room
- Level: Main
Office
- Level: Main
Heating
- Forced Air, Natural Gas
Cooling
- Ceiling Fan(s), Central Air
Appliances
- Included: Dishwasher, Disposal, Gas Range, Gas Water Heater, Microwave, Refrigerator, Refrigerator with Ice Maker
- Laundry: Electric Dryer Hookup, Laundry Room, Upper Level, Washer Hookup
Features
- Soaking Tub, Kitchen Island, Pantry, Storage, Walk-In Closet(s), Walk-In Pantry
- Flooring: Carpet, Hardwood, Tile
- Doors: French Doors
- Has basement: No
- Attic: Walk-In
- Fireplace features: Gas, Insert, Living Room, Wood Burning, Other - See Remarks
Interior area
- Total structure area: 2,251
- Total interior livable area: 2,251 sqft
- Finished area above ground: 2,251
- Finished area below ground: 0
Property
Parking
- Total spaces: 2
- Parking features: Attached Garage, Garage Door Opener, Garage Faces Front, Garage on Main Level
- Attached garage spaces: 2
Features
- Levels: Two
- Stories: 2
- Patio & porch: Covered, Deck, Front Porch, Patio
- Exterior features: Other - See Remarks
- Pool features: Community
- Fencing: Back Yard,Fenced,Wood
Lot
- Size: 0.33 Acres
- Features: Cul-De-Sac, Level, Private, Wooded
Details
- Parcel number: 07117260
- Zoning: Sf-4
- Special conditions: Standard
Construction
Type & style
- Home type: SingleFamily
- Property subtype: Single Family Residence
Materials
- Vinyl
- Foundation: Crawl Space
- Roof: Shingle
Condition
- New construction: No
- Year built: 1997
Details
- Builder model: Middleton
- Builder name: Ryan Homes
Utilities & green energy
- Sewer: County Sewer
- Water: County Water
- Utilities for property: Underground Power Lines, Underground Utilities
Community & neighborhood
Security
- Security features: Security System, Smoke Detector(s)
Community
- Community features: Clubhouse, Game Court, Picnic Area, Playground, Pond, Sidewalks, Sport Court, Street Lights, Tennis Court(s), Walking Trails
Location
- Region: Indian Trail
- Subdivision: Brandon Oaks
HOA & financial
HOA
- Has HOA: Yes
- HOA fee: $644 annually
- Association name: Cusick
Other
Other facts
- Listing terms: Cash,Conventional,FHA,VA Loan
- Road surface type: Concrete, Paved
Price history
| Date | Event | Price |
|---|---|---|
| 5/28/2025 | Sold | $499,000+2.9%$222/sqft |
Source: | ||
| 4/28/2025 | Pending sale | $485,000$215/sqft |
Source: | ||
| 4/23/2025 | Listed for sale | $485,000$215/sqft |
Source: | ||
Public tax history
| Year | Property taxes | Tax assessment |
|---|---|---|
| 2025 | $2,990 +19.7% | $450,000 +52.1% |
| 2024 | $2,498 +0.7% | $295,800 |
| 2023 | $2,481 | $295,800 |
Find assessor info on the county website
Neighborhood: 28079
Nearby schools
GreatSchools rating
- 7/10Shiloh Elementary SchoolGrades: 3-5Distance: 1.5 mi
- 3/10Sun Valley Middle SchoolGrades: 6-8Distance: 1.3 mi
- 5/10Sun Valley High SchoolGrades: 9-12Distance: 1.3 mi
Schools provided by the listing agent
- Elementary: Shiloh Valley
- Middle: Sun Valley
- High: Sun Valley
Source: Canopy MLS as distributed by MLS GRID. This data may not be complete. We recommend contacting the local school district to confirm school assignments for this home.
Get a cash offer in 3 minutes
Find out how much your home could sell for in as little as 3 minutes with a no-obligation cash offer.
Estimated market value$518,700
Get a cash offer in 3 minutes
Find out how much your home could sell for in as little as 3 minutes with a no-obligation cash offer.
Estimated market value
$518,700

