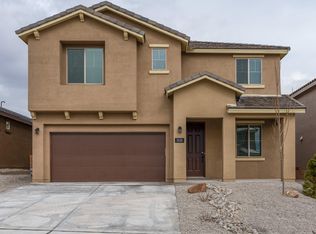Sold
Price Unknown
3013 Shannon Ln NE, Rio Rancho, NM 87144
4beds
2,820sqft
Single Family Residence
Built in 2022
5,662.8 Square Feet Lot
$472,700 Zestimate®
$--/sqft
$2,899 Estimated rent
Home value
$472,700
$449,000 - $496,000
$2,899/mo
Zestimate® history
Loading...
Owner options
Explore your selling options
What's special
IN-DEMAND 2-STORY PULTE! Spacious 2-story/4 bed/2.5 baths/2-car garage. This home boasts a spacious office study and a large loft sitting area, perfect for those that need extra space for work or play. Enjoy the comfort of carpeted bedrooms and modern lighting throughout the home, along with tile flooring that adds a touch of elegance. The kitchen island and farm sink make cooking a breeze, while the white cabinets add to the home's clean and modern aesthetic. Relax in the large primary bedroom and take advantage of the walk-in closets. The covered porch is perfect for entertaining or enjoying a quiet evening. This home is situated in a prime location. Don't miss out on calling this stunner your home! Call for your private showing Today!
Zillow last checked: 8 hours ago
Listing updated: April 29, 2024 at 11:21am
Listed by:
The Buchman Group 505-554-4173,
Keller Williams Realty
Bought with:
Md Mottaleb Hossain, REC20221006
Keller Williams Realty
Source: SWMLS,MLS#: 1031135
Facts & features
Interior
Bedrooms & bathrooms
- Bedrooms: 4
- Bathrooms: 3
- Full bathrooms: 1
- 3/4 bathrooms: 1
- 1/2 bathrooms: 1
Primary bedroom
- Level: Upper
- Area: 215.92
- Dimensions: 13.58 x 15.9
Bedroom 2
- Level: Upper
- Area: 123.76
- Dimensions: 11.08 x 11.17
Bedroom 3
- Level: Upper
- Area: 179.46
- Dimensions: 11.83 x 15.17
Bedroom 4
- Level: Upper
- Area: 204.42
- Dimensions: 11.42 x 17.9
Dining room
- Level: Main
- Area: 264.02
- Dimensions: 17.9 x 14.75
Kitchen
- Level: Main
- Area: 202.81
- Dimensions: 17.9 x 11.33
Living room
- Level: Main
- Area: 254.4
- Dimensions: 16 x 15.9
Office
- Level: Main
- Area: 127.3
- Dimensions: 10.25 x 12.42
Heating
- Central, Forced Air
Cooling
- Refrigerated
Appliances
- Included: Free-Standing Gas Range, Microwave, Refrigerator
- Laundry: Washer Hookup, Dryer Hookup, ElectricDryer Hookup
Features
- Ceiling Fan(s), Dual Sinks, Entrance Foyer, Home Office, Kitchen Island, Multiple Living Areas, Pantry, Sitting Area in Master, Shower Only, Separate Shower, Walk-In Closet(s)
- Flooring: Carpet, Tile
- Windows: Sliding
- Has basement: No
- Has fireplace: No
Interior area
- Total structure area: 2,820
- Total interior livable area: 2,820 sqft
Property
Parking
- Total spaces: 2
- Parking features: Attached, Garage
- Attached garage spaces: 2
Features
- Levels: Two
- Stories: 2
- Patio & porch: Covered, Patio
- Exterior features: Private Yard
- Fencing: Wall
Lot
- Size: 5,662 sqft
- Features: Landscaped
Details
- Parcel number: 1012072482240
- Zoning description: R-1
Construction
Type & style
- Home type: SingleFamily
- Property subtype: Single Family Residence
Materials
- Frame, Synthetic Stucco
- Roof: Pitched,Tile
Condition
- Resale
- New construction: No
- Year built: 2022
Details
- Builder name: Pulte Homes
Utilities & green energy
- Electric: None
- Sewer: Public Sewer
- Water: Public
- Utilities for property: Electricity Connected, Natural Gas Connected, Sewer Connected, Water Connected
Community & neighborhood
Location
- Region: Rio Rancho
HOA & financial
HOA
- Has HOA: Yes
- HOA fee: $564 monthly
- Services included: Common Areas
Other
Other facts
- Listing terms: Cash,Conventional,FHA,VA Loan
- Road surface type: Paved
Price history
| Date | Event | Price |
|---|---|---|
| 5/10/2023 | Sold | -- |
Source: | ||
| 4/12/2023 | Pending sale | $439,000$156/sqft |
Source: | ||
| 4/10/2023 | Price change | $439,000-1.3%$156/sqft |
Source: | ||
| 3/17/2023 | Listed for sale | $445,000$158/sqft |
Source: | ||
Public tax history
| Year | Property taxes | Tax assessment |
|---|---|---|
| 2025 | $5,995 -1.1% | $145,166 +1.6% |
| 2024 | $6,064 +1.1% | $142,837 +1.4% |
| 2023 | $5,995 +610.5% | $140,812 +596% |
Find assessor info on the county website
Neighborhood: 87144
Nearby schools
GreatSchools rating
- 4/10Cielo Azul Elementary SchoolGrades: K-5Distance: 2.2 mi
- 7/10Rio Rancho Middle SchoolGrades: 6-8Distance: 1.5 mi
- 7/10V Sue Cleveland High SchoolGrades: 9-12Distance: 2 mi
Schools provided by the listing agent
- Elementary: Cielo Azul
- Middle: Rio Rancho Mid High
- High: V. Sue Cleveland
Source: SWMLS. This data may not be complete. We recommend contacting the local school district to confirm school assignments for this home.
Get a cash offer in 3 minutes
Find out how much your home could sell for in as little as 3 minutes with a no-obligation cash offer.
Estimated market value$472,700
Get a cash offer in 3 minutes
Find out how much your home could sell for in as little as 3 minutes with a no-obligation cash offer.
Estimated market value
$472,700
