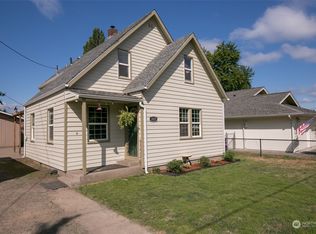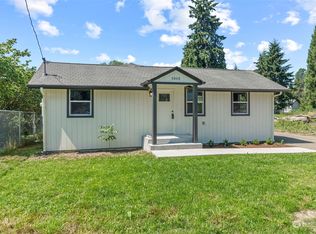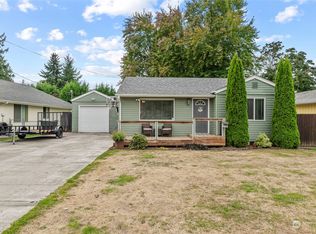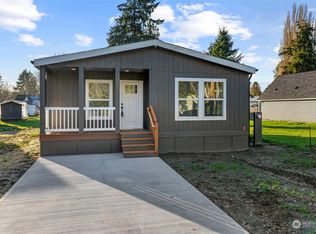Sold
Listed by:
Ellen D Hartzell,
Knipe Realty ERA Powered
Bought with: PGR Realty, LLC
$400,000
3013 Pershing Way, Longview, WA 98632
4beds
1,811sqft
Single Family Residence
Built in 1948
0.64 Acres Lot
$425,800 Zestimate®
$221/sqft
$2,769 Estimated rent
Home value
$425,800
$379,000 - $477,000
$2,769/mo
Zestimate® history
Loading...
Owner options
Explore your selling options
What's special
Check this out! 2 story home on flat, level .64 acre. The Home features 1 Bedroom 1 Bathroom on Main. 2nd bedroom with loft on upper level. Kitchen includes Quartz counters, Island, Stainless Steel appliances, and a Thermador Gas Range. Living room with attached bonus area. Home features vinyl windows, tankless water heater, heat pump, detached garage, 2-car carport, shed, chicken coop & covered patio. Yard fenced and gated. Newer Washer & Dryer. All appliances included. Home also comes with with 1 Bedroom, 1 Bathroom ADU ( with Kitchen with gas range and Stackable Washer & Dryer ) attached to the garage. Schedule your tour today!
Zillow last checked: 8 hours ago
Listing updated: July 23, 2024 at 07:34am
Offers reviewed: Jun 20
Listed by:
Ellen D Hartzell,
Knipe Realty ERA Powered
Bought with:
Michael Toews
PGR Realty, LLC
Source: NWMLS,MLS#: 2247381
Facts & features
Interior
Bedrooms & bathrooms
- Bedrooms: 4
- Bathrooms: 3
- Full bathrooms: 1
- 3/4 bathrooms: 1
- Main level bathrooms: 2
Bedroom
- Level: Lower
Bedroom
- Level: Second
Bedroom
- Description: ADU
- Level: Second
Bathroom full
- Level: Main
Bathroom three quarter
- Description: ADU
- Level: Main
Bonus room
- Level: Main
Living room
- Level: Main
Heating
- Forced Air, Heat Pump
Cooling
- Heat Pump
Appliances
- Included: Dryer(s), Washer(s), Dishwasher(s), Garbage Disposal, Refrigerator(s), Stove(s)/Range(s), Water Heater: Tankless, Water Heater Location: Utility Closet
Features
- Flooring: Laminate, Vinyl, Carpet
- Basement: None
- Has fireplace: No
Interior area
- Total structure area: 1,176
- Total interior livable area: 1,811 sqft
Property
Parking
- Total spaces: 3
- Parking features: RV Parking, Detached Carport, Driveway, Detached Garage
- Garage spaces: 3
- Has carport: Yes
Features
- Patio & porch: Laminate, Wall to Wall Carpet, Water Heater
Lot
- Size: 0.64 Acres
- Dimensions: 113 x 245
- Features: Paved, Fenced-Fully, Outbuildings, Patio, RV Parking
- Topography: Level
- Residential vegetation: Garden Space
Details
- Additional structures: ADU Beds: 1, ADU Baths: 1
- Parcel number: 02232
- Zoning description: Jurisdiction: City
- Special conditions: Standard
Construction
Type & style
- Home type: SingleFamily
- Architectural style: Traditional
- Property subtype: Single Family Residence
Materials
- Wood Siding
- Foundation: Poured Concrete
- Roof: Composition
Condition
- Year built: 1948
- Major remodel year: 1948
Utilities & green energy
- Sewer: Sewer Connected
- Water: Public
Community & neighborhood
Location
- Region: Longview
- Subdivision: Longview
Other
Other facts
- Listing terms: Cash Out,Conventional,FHA,VA Loan
- Cumulative days on market: 314 days
Price history
| Date | Event | Price |
|---|---|---|
| 7/22/2024 | Sold | $400,000+0%$221/sqft |
Source: | ||
| 6/22/2024 | Pending sale | $399,900$221/sqft |
Source: | ||
| 6/14/2024 | Listed for sale | $399,900+5.2%$221/sqft |
Source: | ||
| 9/24/2021 | Sold | $380,000+1.4%$210/sqft |
Source: | ||
| 9/14/2021 | Pending sale | $374,900$207/sqft |
Source: | ||
Public tax history
| Year | Property taxes | Tax assessment |
|---|---|---|
| 2024 | $2,746 +9% | $316,700 +8.7% |
| 2023 | $2,520 -1.5% | $291,340 -0.8% |
| 2022 | $2,558 | $293,820 +14.3% |
Find assessor info on the county website
Neighborhood: Columbia Valley Gardens
Nearby schools
GreatSchools rating
- 8/10Columbia Valley Garden Elementary SchoolGrades: K-5Distance: 0.1 mi
- 8/10Monticello Middle SchoolGrades: 6-8Distance: 1.2 mi
- 4/10R A Long High SchoolGrades: 9-12Distance: 1.1 mi
Schools provided by the listing agent
- Elementary: Columbia Vly Garden
- Middle: Monticello Mid
- High: R A Long High
Source: NWMLS. This data may not be complete. We recommend contacting the local school district to confirm school assignments for this home.
Get pre-qualified for a loan
At Zillow Home Loans, we can pre-qualify you in as little as 5 minutes with no impact to your credit score.An equal housing lender. NMLS #10287.
Sell with ease on Zillow
Get a Zillow Showcase℠ listing at no additional cost and you could sell for —faster.
$425,800
2% more+$8,516
With Zillow Showcase(estimated)$434,316



