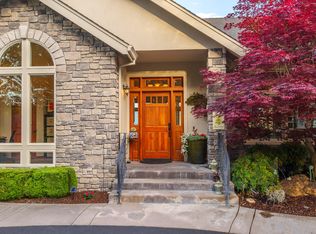Closed
$1,050,000
3013 Pearce Park Rd, Grants Pass, OR 97526
3beds
4baths
4,278sqft
Single Family Residence
Built in 2004
11.69 Acres Lot
$1,034,500 Zestimate®
$245/sqft
$3,040 Estimated rent
Home value
$1,034,500
$900,000 - $1.18M
$3,040/mo
Zestimate® history
Loading...
Owner options
Explore your selling options
What's special
Grand views, privacy & elegance - this custom Dave Adams Home will take your breath away. Come live where the Eagles Soar; the views from this home are magnificent. Inside, the wall of windows bring in the love of the outdoors, creating a light & bright setting for every season. Open flr plan incl Kitchen, LR w/gas fplc & Bkfst nook. Sep DR & Ofc. Home is adorned w/quality materials & craftsmanship. Truly too many features to list here, so ASK for the Features List. Briefly, the home has oak flrs, cabinets, doors & trim. Gourmet Kitchen has cherrywood cabinets w/pull-out shelves, solid surface counters, bkfst/sous chef bar, Lg island & walk-in pantry. Primary BR fits Lg furniture, has deck access/w-in closet/Spacious BA w/w-in jetted tub/shower, Dual sinks/encl toilet rm & soaking tub w/views. High end elevator takes you to a family rm, Jr PBR Ste & bonus rm. In-law Qtrs? 3 car gar. Huge Shop for Encl RV pkg+Wkshp area+BA w/sink & toilet. Add'l RV pkg w/full hkups. ASK for Videos!
Zillow last checked: 8 hours ago
Listing updated: July 08, 2025 at 07:55am
Listed by:
Windermere RE Southern Oregon 541-476-2000
Bought with:
John L Scott Real Estate Grants Pass
Source: Oregon Datashare,MLS#: 220200776
Facts & features
Interior
Bedrooms & bathrooms
- Bedrooms: 3
- Bathrooms: 4
Heating
- Electric, Heat Pump, Hot Water, Propane
Cooling
- Central Air, Heat Pump, Zoned
Appliances
- Included: Cooktop, Dishwasher, Disposal, Microwave, Oven, Refrigerator, Water Heater, Water Purifier, Other
Features
- Breakfast Bar, Built-in Features, Ceiling Fan(s), Central Vacuum, Double Vanity, Elevator, Enclosed Toilet(s), In-Law Floorplan, Kitchen Island, Linen Closet, Open Floorplan, Pantry, Primary Downstairs, Shower/Tub Combo, Soaking Tub, Solid Surface Counters, Stone Counters, Tile Counters, Walk-In Closet(s)
- Flooring: Carpet, Hardwood, Tile
- Windows: Double Pane Windows, Vinyl Frames
- Has fireplace: Yes
- Fireplace features: Gas, Living Room, Propane
- Common walls with other units/homes: No Common Walls
Interior area
- Total structure area: 4,278
- Total interior livable area: 4,278 sqft
Property
Parking
- Total spaces: 5
- Parking features: Asphalt, Attached, Detached, Driveway, Garage Door Opener, Gated, RV Access/Parking, RV Garage, Shared Driveway, Storage, Workshop in Garage
- Attached garage spaces: 5
- Has uncovered spaces: Yes
Accessibility
- Accessibility features: Accessible Approach with Ramp, Accessible Entrance
Features
- Levels: Two
- Stories: 2
- Patio & porch: Deck, Patio
- Exterior features: RV Dump, RV Hookup
- Fencing: Fenced
- Has view: Yes
- View description: City, Mountain(s), River, Territorial, Valley
- Has water view: Yes
- Water view: River
Lot
- Size: 11.69 Acres
- Features: Drip System, Garden, Landscaped, Sprinkler Timer(s), Sprinklers In Front, Wooded
Details
- Additional structures: RV/Boat Storage, Second Garage, Shed(s), Storage, Workshop
- Parcel number: R309068
- Zoning description: Rr5; Rural Res 5 Ac
- Special conditions: Standard
Construction
Type & style
- Home type: SingleFamily
- Architectural style: Northwest
- Property subtype: Single Family Residence
Materials
- Frame
- Foundation: Slab
- Roof: Composition
Condition
- New construction: No
- Year built: 2004
Details
- Builder name: Dave Adams
Utilities & green energy
- Sewer: Sand Filter
- Water: Shared Well, Well
Community & neighborhood
Security
- Security features: Carbon Monoxide Detector(s), Smoke Detector(s)
Location
- Region: Grants Pass
Other
Other facts
- Listing terms: Cash,Conventional,VA Loan
- Road surface type: Paved
Price history
| Date | Event | Price |
|---|---|---|
| 7/3/2025 | Sold | $1,050,000-12.5%$245/sqft |
Source: | ||
| 6/18/2025 | Pending sale | $1,200,000$281/sqft |
Source: | ||
| 5/1/2025 | Listed for sale | $1,200,000+0.4%$281/sqft |
Source: | ||
| 11/12/2024 | Listing removed | $1,195,000$279/sqft |
Source: | ||
| 10/14/2024 | Listed for sale | $1,195,000$279/sqft |
Source: | ||
Public tax history
| Year | Property taxes | Tax assessment |
|---|---|---|
| 2024 | $4,609 | $623,000 |
| 2023 | -- | -- |
| 2022 | -- | -- |
Find assessor info on the county website
Neighborhood: 97526
Nearby schools
GreatSchools rating
- 3/10Ft Vannoy Elementary SchoolGrades: K-5Distance: 7.1 mi
- 6/10Fleming Middle SchoolGrades: 6-8Distance: 7 mi
- 6/10North Valley High SchoolGrades: 9-12Distance: 7.5 mi
Schools provided by the listing agent
- Elementary: Ft Vannoy Elem
- Middle: Fleming Middle
- High: North Valley High
Source: Oregon Datashare. This data may not be complete. We recommend contacting the local school district to confirm school assignments for this home.

Get pre-qualified for a loan
At Zillow Home Loans, we can pre-qualify you in as little as 5 minutes with no impact to your credit score.An equal housing lender. NMLS #10287.
