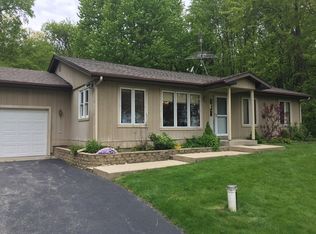Sold for $405,000 on 07/17/23
$405,000
3013 Pagles Rd, Harvard, IL 60033
3beds
1,773sqft
Single Family Residence
Built in 1993
4.88 Acres Lot
$468,500 Zestimate®
$228/sqft
$2,675 Estimated rent
Home value
$468,500
$445,000 - $497,000
$2,675/mo
Zestimate® history
Loading...
Owner options
Explore your selling options
What's special
Beautiful setting! This ranch style home is nestled on close to 5 Acres on a parklike setting. Large covered front porch to enjoy amazing views of the countryside. Spacious floor plan. Large eat in kitchen with island and eating area. Main floor laundry room with ample storage convenient off the garage area. Split bedroom floor plan. Primary bedroom ensuite, jacuzzi, separate shower, walk in closet. Living room features the fireplace with gas logs surrounded by beautiful stone wall, adjacent to the enclosed three season porch that overlooks the wooded area. Full basement is plumbed for a 4th bath room. Attached is a 2.5 car garage, Plus a heated workshop (22 x 22) with overhead door and a shed. Circular driveway. Easy access to Harvard. If you are looking for a gorgeous retreat with nature around you, here it is waiting for you!
Zillow last checked: 8 hours ago
Listing updated: July 19, 2023 at 10:08am
Listed by:
Debbie Carlson 815-988-5568,
Berkshire Hathaway Homeservices Starck Re
Bought with:
NON-NWIAR Member
Northwest Illinois Alliance Of Realtors®
Source: NorthWest Illinois Alliance of REALTORS®,MLS#: 202302887
Facts & features
Interior
Bedrooms & bathrooms
- Bedrooms: 3
- Bathrooms: 3
- Full bathrooms: 2
- 1/2 bathrooms: 1
- Main level bathrooms: 3
- Main level bedrooms: 3
Primary bedroom
- Level: Main
- Area: 182
- Dimensions: 14 x 13
Bedroom 2
- Level: Main
- Area: 156
- Dimensions: 13 x 12
Bedroom 3
- Level: Main
- Area: 144
- Dimensions: 12 x 12
Kitchen
- Level: Main
- Area: 244.95
- Dimensions: 21.3 x 11.5
Living room
- Level: Main
- Area: 252
- Dimensions: 18 x 14
Heating
- Forced Air, Propane
Cooling
- Central Air
Appliances
- Included: Dishwasher, Dryer, Microwave, Refrigerator, Stove/Cooktop, Washer, Water Softener, LP Gas Tank Rented, Gas Water Heater
- Laundry: Main Level
Features
- Great Room, Book Cases Built In, Walk-In Closet(s)
- Windows: Window Treatments
- Basement: Full,Sump Pump
- Number of fireplaces: 1
- Fireplace features: Gas
Interior area
- Total structure area: 1,773
- Total interior livable area: 1,773 sqft
- Finished area above ground: 1,773
- Finished area below ground: 0
Property
Parking
- Total spaces: 2.5
- Parking features: Attached, Detached, Garage Door Opener
- Garage spaces: 2.5
Features
- Patio & porch: Porch 3 Season
- Has spa: Yes
- Spa features: Bath
- Has view: Yes
- View description: Country
Lot
- Size: 4.88 Acres
- Dimensions: 330 x 680 x 228 x 484
- Features: County Taxes, Agricultural, Wooded, Rural
Details
- Additional structures: Garden Shed, Outbuilding, Shed(s)
- Parcel number: 0619200005
Construction
Type & style
- Home type: SingleFamily
- Architectural style: Ranch
- Property subtype: Single Family Residence
Materials
- Vinyl
- Roof: Shingle
Condition
- Year built: 1993
Details
- Warranty included: Yes
Utilities & green energy
- Electric: Circuit Breakers
- Sewer: Septic Tank
- Water: Well
Community & neighborhood
Security
- Security features: Radon Mitigation Active
Location
- Region: Harvard
- Subdivision: IL
Other
Other facts
- Ownership: Fee Simple
- Road surface type: Hard Surface Road
Price history
| Date | Event | Price |
|---|---|---|
| 7/17/2023 | Sold | $405,000+1.3%$228/sqft |
Source: | ||
| 6/5/2023 | Pending sale | $399,900$226/sqft |
Source: | ||
| 6/1/2023 | Listed for sale | $399,900+42.9%$226/sqft |
Source: | ||
| 12/29/2015 | Sold | $279,900-20%$158/sqft |
Source: Public Record Report a problem | ||
| 2/7/2009 | Listing removed | $349,900$197/sqft |
Source: BIRDVIEW Technologies. Inc. #06936778 Report a problem | ||
Public tax history
| Year | Property taxes | Tax assessment |
|---|---|---|
| 2024 | $7,434 +10.5% | $111,711 +8.4% |
| 2023 | $6,731 +5.2% | $103,064 +13.4% |
| 2022 | $6,401 +3.4% | $90,876 +5.8% |
Find assessor info on the county website
Neighborhood: 60033
Nearby schools
GreatSchools rating
- 2/10Crosby Elementary SchoolGrades: K-3Distance: 4.3 mi
- 3/10Harvard Jr High SchoolGrades: 6-8Distance: 6 mi
- 2/10Harvard High SchoolGrades: 9-12Distance: 5.8 mi
Schools provided by the listing agent
- Elementary: Other/Outside Area
- Middle: Other/Outside Area
- High: Other/Outside Area
- District: Other/Outside Area
Source: NorthWest Illinois Alliance of REALTORS®. This data may not be complete. We recommend contacting the local school district to confirm school assignments for this home.

Get pre-qualified for a loan
At Zillow Home Loans, we can pre-qualify you in as little as 5 minutes with no impact to your credit score.An equal housing lender. NMLS #10287.
