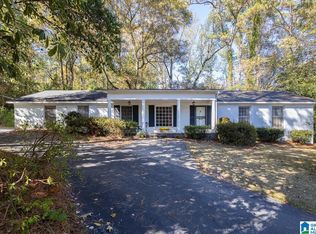Sold for $675,000
$675,000
3013 Overton Rd, Mountain Brook, AL 35223
3beds
2,607sqft
Single Family Residence
Built in 1966
0.51 Acres Lot
$761,200 Zestimate®
$259/sqft
$2,767 Estimated rent
Home value
$761,200
$716,000 - $814,000
$2,767/mo
Zestimate® history
Loading...
Owner options
Explore your selling options
What's special
This beautiful home, zoned for Mountain Brook OR Brookwood Forest Elementary, exudes elegance with hardwood floors throughout the main level, and an array of high-end stainless-steel appliances, including a sleek wine cooler, all seamlessly integrated into the open-concept kitchen. Upon entry, you're welcomed into a formal living area adorned with built-ins that transitions into the sun-drenched dining space. The family room features a fireplace and built in desk space. The breathtaking sun room floods the family room and kitchen with natural light. Sun room overlooks the majestic backyard with fire pit area perfect for making memories. Three bedrooms on the main with a spacious hall bath. Primary bedroom features walk in closet and updated bathroom. Bonus space in basement is perfect for a playroom or could be turned into an additional bedroom. Walk to Overton Park and Magic Muffins! Showings start Sunday 3/10
Zillow last checked: 8 hours ago
Listing updated: April 01, 2024 at 09:40am
Listed by:
Ann-Yates Pate 205-706-3604,
ARC Realty - Homewood
Bought with:
Stacy Flippen
ARC Realty - Homewood
Source: GALMLS,MLS#: 21378765
Facts & features
Interior
Bedrooms & bathrooms
- Bedrooms: 3
- Bathrooms: 2
- Full bathrooms: 2
Primary bedroom
- Level: First
Bedroom 1
- Level: First
Bedroom 2
- Level: First
Primary bathroom
- Level: First
Bathroom 1
- Level: First
Dining room
- Level: First
Family room
- Level: First
Kitchen
- Features: Stone Counters
- Level: First
Living room
- Level: First
Basement
- Area: 1882
Heating
- Central, Natural Gas
Cooling
- Central Air, Ceiling Fan(s)
Appliances
- Included: Gas Cooktop, Dishwasher, Plumbed for Gas in Kit, Refrigerator, Stainless Steel Appliance(s), Gas Water Heater
- Laundry: Electric Dryer Hookup, Sink, Washer Hookup, In Basement, Basement Area, Yes
Features
- Recessed Lighting, Smooth Ceilings, Linen Closet, Tub/Shower Combo
- Flooring: Hardwood
- Doors: French Doors
- Windows: Bay Window(s)
- Basement: Full,Partially Finished,Block,Daylight
- Attic: Pull Down Stairs,Yes
- Number of fireplaces: 1
- Fireplace features: Masonry, Family Room, Wood Burning
Interior area
- Total interior livable area: 2,607 sqft
- Finished area above ground: 2,115
- Finished area below ground: 492
Property
Parking
- Total spaces: 2
- Parking features: Attached, Basement, Driveway, Lower Level, Off Street, Garage Faces Side
- Attached garage spaces: 2
- Has uncovered spaces: Yes
Features
- Levels: One
- Stories: 1
- Patio & porch: Covered, Patio, Open (DECK), Deck
- Pool features: None
- Fencing: Fenced
- Has view: Yes
- View description: None
- Waterfront features: No
Lot
- Size: 0.51 Acres
Details
- Parcel number: 2800153004023.000
- Special conditions: N/A
Construction
Type & style
- Home type: SingleFamily
- Property subtype: Single Family Residence
Materials
- Brick
- Foundation: Basement
Condition
- Year built: 1966
Utilities & green energy
- Sewer: Septic Tank
- Water: Public
Green energy
- Energy efficient items: Thermostat
Community & neighborhood
Location
- Region: Mountain Brook
- Subdivision: Williamsburg Circle
Other
Other facts
- Price range: $675K - $675K
Price history
| Date | Event | Price |
|---|---|---|
| 4/1/2024 | Sold | $675,000+7.3%$259/sqft |
Source: | ||
| 3/12/2024 | Contingent | $629,000$241/sqft |
Source: | ||
| 3/10/2024 | Listed for sale | $629,000+19.4%$241/sqft |
Source: | ||
| 7/24/2023 | Listing removed | -- |
Source: | ||
| 7/23/2021 | Sold | $527,000+5.4%$202/sqft |
Source: | ||
Public tax history
| Year | Property taxes | Tax assessment |
|---|---|---|
| 2025 | $7,523 +25.2% | $69,500 +25% |
| 2024 | $6,010 | $55,620 |
| 2023 | $6,010 +1.2% | $55,620 +1.2% |
Find assessor info on the county website
Neighborhood: 35223
Nearby schools
GreatSchools rating
- 10/10Brookwood Forest Elementary SchoolGrades: PK-6Distance: 1.6 mi
- 10/10Mt Brook Jr High SchoolGrades: 7-9Distance: 2 mi
- 10/10Mt Brook High SchoolGrades: 10-12Distance: 2.4 mi
Schools provided by the listing agent
- Elementary: Mountain Brook
- Middle: Mountain Brook
- High: Mountain Brook
Source: GALMLS. This data may not be complete. We recommend contacting the local school district to confirm school assignments for this home.
Get a cash offer in 3 minutes
Find out how much your home could sell for in as little as 3 minutes with a no-obligation cash offer.
Estimated market value$761,200
Get a cash offer in 3 minutes
Find out how much your home could sell for in as little as 3 minutes with a no-obligation cash offer.
Estimated market value
$761,200
