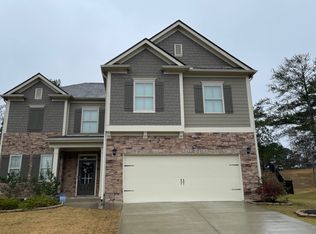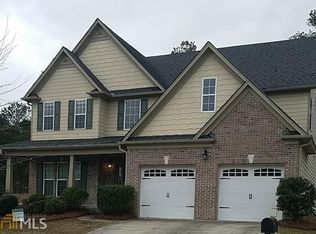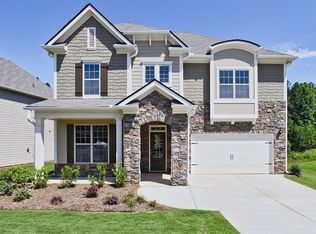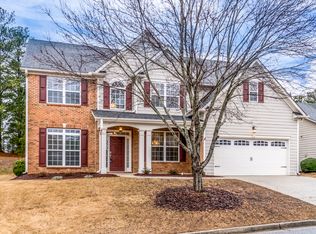Closed
$335,000
3013 Nicholas Dr, Villa Rica, GA 30180
4beds
2,414sqft
Single Family Residence
Built in 2018
0.43 Acres Lot
$329,500 Zestimate®
$139/sqft
$2,251 Estimated rent
Home value
$329,500
$293,000 - $369,000
$2,251/mo
Zestimate® history
Loading...
Owner options
Explore your selling options
What's special
Sometimes you want to cozy up at home, and other times you want to be where the action is-so why not have both? This ultra-comfy, impressively spacious 4-bedroom, 2.5-bathroom home sits right on the golf course and is ready to deliver the best of both worlds. From the moment you step inside, it welcomes you with warm, inviting vibes and a floor plan that flexes with your lifestyle-whether you're dreaming of a formal dining space, a stylish home office, or a keeping room for casual lounging, this home has you covered. Just off the entryway, you'll find a convenient half bath, a coat closet with bonus storage, and access to the two-car garage. The open-concept kitchen is a showstopper-complete with a center island, gleaming granite countertops, a classic tile backsplash, can and pendant lighting, stainless steel appliances, and a walk-in pantry to top it all off. The family room brings it all together with a cozy corner fireplace featuring gas logs and a tile hearth-perfect for movie nights or quiet mornings. Upstairs, all four bedrooms are generously sized with oversized closets. The primary suite is your private retreat, offering a spacious walk-in closet and a dreamy en suite bath with a double vanity, soaking tub, separate shower, water closet, and extra storage. The laundry room is conveniently located upstairs, and the secondary bath features a smart layout with a separate area for the toilet and shower-ideal for busy mornings. Once you've soaked in the comfort of home, head outside and explore the neighborhood amenities. Whether you're into golf, fishing, swimming, or just a peaceful walk on the trails, this community has it all-plus a clubhouse, and easy access to local shops, restaurants, the new Publix, and the interstate. The possibilities here? Endless. Your perfect mix of comfort and lifestyle starts right here.
Zillow last checked: 8 hours ago
Listing updated: July 15, 2025 at 09:40am
Listed by:
Lynn Winger 404-379-7615,
Keller Williams Realty Atl. Partners
Bought with:
Vicki Potter, 374995
Keller Williams Realty Consultants
Source: GAMLS,MLS#: 10505884
Facts & features
Interior
Bedrooms & bathrooms
- Bedrooms: 4
- Bathrooms: 3
- Full bathrooms: 2
- 1/2 bathrooms: 1
Heating
- Central
Cooling
- Ceiling Fan(s), Central Air
Appliances
- Included: Dishwasher, Gas Water Heater, Microwave, Oven/Range (Combo), Refrigerator, Stainless Steel Appliance(s)
- Laundry: Common Area, In Hall, Upper Level
Features
- Double Vanity, High Ceilings, Separate Shower, Walk-In Closet(s)
- Flooring: Carpet, Laminate, Tile
- Basement: None
- Attic: Pull Down Stairs
- Number of fireplaces: 1
- Fireplace features: Gas Log
Interior area
- Total structure area: 2,414
- Total interior livable area: 2,414 sqft
- Finished area above ground: 2,414
- Finished area below ground: 0
Property
Parking
- Parking features: Attached
- Has attached garage: Yes
Features
- Levels: Two
- Stories: 2
Lot
- Size: 0.43 Acres
- Features: Other, Sloped
Details
- Parcel number: 02060250106
Construction
Type & style
- Home type: SingleFamily
- Architectural style: Traditional
- Property subtype: Single Family Residence
Materials
- Brick, Vinyl Siding
- Roof: Composition
Condition
- Resale
- New construction: No
- Year built: 2018
Utilities & green energy
- Sewer: Public Sewer
- Water: Public
- Utilities for property: Cable Available, Electricity Available, High Speed Internet, Natural Gas Available
Community & neighborhood
Community
- Community features: Clubhouse, Lake, Playground, Pool, Sidewalks, Street Lights, Tennis Court(s)
Location
- Region: Villa Rica
- Subdivision: Northwoods at Mirror Lake
Other
Other facts
- Listing agreement: Exclusive Right To Sell
Price history
| Date | Event | Price |
|---|---|---|
| 7/15/2025 | Sold | $335,000$139/sqft |
Source: | ||
| 6/30/2025 | Pending sale | $335,000$139/sqft |
Source: | ||
| 6/19/2025 | Price change | $335,000-2.9%$139/sqft |
Source: | ||
| 4/23/2025 | Price change | $345,000-1.4%$143/sqft |
Source: | ||
| 3/1/2025 | Price change | $350,000-1.6%$145/sqft |
Source: | ||
Public tax history
| Year | Property taxes | Tax assessment |
|---|---|---|
| 2025 | $5,031 -1% | $135,960 -0.9% |
| 2024 | $5,082 +9.1% | $137,160 +10.8% |
| 2023 | $4,659 +422.5% | $123,840 |
Find assessor info on the county website
Neighborhood: 30180
Nearby schools
GreatSchools rating
- 5/10Mirror Lake Elementary SchoolGrades: PK-5Distance: 1.2 mi
- 6/10Mason Creek Middle SchoolGrades: 6-8Distance: 3.9 mi
- 5/10Douglas County High SchoolGrades: 9-12Distance: 8.1 mi
Schools provided by the listing agent
- Elementary: Mirror Lake
- Middle: Mason Creek
- High: Douglas County
Source: GAMLS. This data may not be complete. We recommend contacting the local school district to confirm school assignments for this home.
Get a cash offer in 3 minutes
Find out how much your home could sell for in as little as 3 minutes with a no-obligation cash offer.
Estimated market value$329,500
Get a cash offer in 3 minutes
Find out how much your home could sell for in as little as 3 minutes with a no-obligation cash offer.
Estimated market value
$329,500



