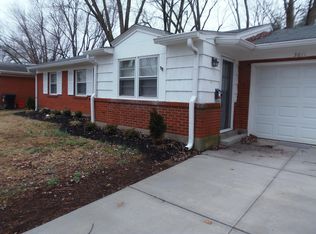Sold for $275,000 on 07/02/25
$275,000
3013 Nepperhan Rd, Louisville, KY 40220
3beds
1,569sqft
Single Family Residence
Built in 1959
7,405.2 Square Feet Lot
$277,600 Zestimate®
$175/sqft
$1,755 Estimated rent
Home value
$277,600
$264,000 - $294,000
$1,755/mo
Zestimate® history
Loading...
Owner options
Explore your selling options
What's special
Welcome to 3013 Nepperhan Rd - a beautifully maintained 3-bedroom, 1-bath ranch-style home ideally located near Hikes Point! This home offers the perfect blend of comfort, style, and convenience. Step inside to find soaring vaulted ceilings and an abundance of natural light that enhance the spacious, open layout. At the front of the home, you'll find a versatile office space—ideal for remote work, study, or creative pursuits.
The kitchen is a true highlight, featuring ample cabinet storage, generous countertop space, and a large bar island that's perfect for casual dining or entertaining. The open-concept design flows seamlessly from the kitchen to the dining and living areas, making it easy to enjoy everyday living and host gatherings with ease.
Outside, you'll love the private, fully fenced backyard with plenty of space to relax, garden, or play. A dedicated patio area offers the perfect spot for outdoor dining, morning coffee, or summer BBQs. The detached 2.5-car garage provides plenty of room for parking, storage, or a workshop.
Don't miss this opportunity to own a move-in ready home in a sought-after location with charm, space, and flexibility both inside and out!
Zillow last checked: 8 hours ago
Listing updated: August 01, 2025 at 10:19pm
Listed by:
Ethan J Adams 502-558-8193,
RE/MAX Properties East
Bought with:
Brian M Donlon, 203387
Mayer REALTORS
Source: GLARMLS,MLS#: 1688075
Facts & features
Interior
Bedrooms & bathrooms
- Bedrooms: 3
- Bathrooms: 1
- Full bathrooms: 1
Bedroom
- Level: First
Bedroom
- Level: First
Bedroom
- Level: First
Full bathroom
- Level: First
Dining area
- Level: First
Kitchen
- Level: First
Laundry
- Level: First
Living room
- Level: First
Heating
- Forced Air, Natural Gas
Cooling
- Central Air
Features
- Basement: None
- Has fireplace: No
Interior area
- Total structure area: 1,569
- Total interior livable area: 1,569 sqft
- Finished area above ground: 1,569
- Finished area below ground: 0
Property
Parking
- Total spaces: 2
- Parking features: Detached
- Garage spaces: 2
Features
- Stories: 1
- Patio & porch: Patio, Porch
- Fencing: Privacy
Lot
- Size: 7,405 sqft
- Dimensions: 62 x 120
- Features: Sidewalk, Cleared, Level
Details
- Parcel number: 14091J00790079
Construction
Type & style
- Home type: SingleFamily
- Architectural style: Ranch
- Property subtype: Single Family Residence
Materials
- Vinyl Siding, Brick
- Roof: Shingle
Condition
- Year built: 1959
Utilities & green energy
- Sewer: Public Sewer
- Water: Public
- Utilities for property: Natural Gas Connected
Community & neighborhood
Location
- Region: Louisville
- Subdivision: Klondike Acres
HOA & financial
HOA
- Has HOA: No
Price history
| Date | Event | Price |
|---|---|---|
| 7/2/2025 | Sold | $275,000$175/sqft |
Source: | ||
| 5/31/2025 | Contingent | $275,000$175/sqft |
Source: | ||
| 5/29/2025 | Listed for sale | $275,000+39.9%$175/sqft |
Source: | ||
| 11/15/2019 | Sold | $196,500+0.8%$125/sqft |
Source: | ||
| 10/17/2019 | Pending sale | $195,000$124/sqft |
Source: Champion Properties #1545558 Report a problem | ||
Public tax history
| Year | Property taxes | Tax assessment |
|---|---|---|
| 2021 | $2,848 +5.5% | $196,500 |
| 2020 | $2,700 | $196,500 +38.4% |
| 2019 | $2,700 +43.6% | $142,000 |
Find assessor info on the county website
Neighborhood: Klondike
Nearby schools
GreatSchools rating
- 6/10Klondike Elementary SchoolGrades: PK-5Distance: 0.4 mi
- 4/10Ramsey Middle SchoolGrades: 6-8Distance: 6 mi
- 1/10Seneca High SchoolGrades: 9-12Distance: 1.3 mi

Get pre-qualified for a loan
At Zillow Home Loans, we can pre-qualify you in as little as 5 minutes with no impact to your credit score.An equal housing lender. NMLS #10287.
Sell for more on Zillow
Get a free Zillow Showcase℠ listing and you could sell for .
$277,600
2% more+ $5,552
With Zillow Showcase(estimated)
$283,152