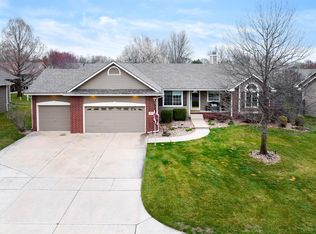PC2299* ATTN: Doctors, Lawyers, Teachers, CPA's or other professionals - This is the perfect home for you. This roomy ranch features a large in-home office in 1/2 of full finished view-out bsmt - includes built-in bookcases, file cabinets, and an office desk. A see-thru fireplace separates this area from the other 1/2 of the bsmt that is large enough for a pool table, home gym, or media room. Wet bar, spacious 4th bdrm, full bath, and a storage room complete the basement. Main level boasts 3 bedrooms, 2 full baths (NEW flooring), & whirlpool tub in master bath. Another see-thru fireplace separates kitchen/hearth from living/dining area. Don't miss the NEW hardwood flooring in kitchen/hearth area. 3-car garage has overhead storage plus a winch making it easy to move things up & down - great for a mechanic or woodworker. Relax on the oversized deck that overlooks the large iron-fenced, professionally landscaped backyard with large fountain. Home sits on a corner, culdesac lot. This is priced below the tax assessment & this price per square foot is lower than all competition! Cabinets with doors located in basement storage room do stay with property. All other shelves in basement storage room do not stay. All wallpaper is gone in bathroom and bedrooms!
This property is off market, which means it's not currently listed for sale or rent on Zillow. This may be different from what's available on other websites or public sources.

