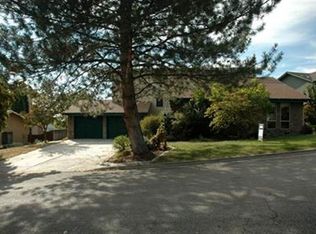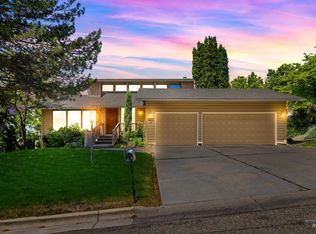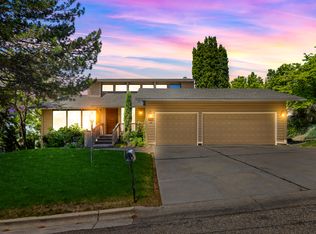Sold
Price Unknown
3013 N North Mountain Rd, Boise, ID 83702
5beds
3baths
3,172sqft
Single Family Residence
Built in 1979
0.38 Acres Lot
$1,091,100 Zestimate®
$--/sqft
$3,740 Estimated rent
Home value
$1,091,100
$1.03M - $1.17M
$3,740/mo
Zestimate® history
Loading...
Owner options
Explore your selling options
What's special
Welcome to your dream home nestled in the heart of Boise's North End Foothills. This exquisite 5-bedroom, 3-bath remodeled residence boasts breathtaking vistas that span from the vibrant city lights to the tranquil embrace of every evening's sunset. Step inside and be greeted by an open-concept living space, where natural light dances upon the rich hardwood floors, creating an inviting ambiance that is both timeless and contemporary. The open kitchen features granite counters, stainless steel appliances, ample cabinetry, and a sprawling bar that beckons for gatherings and culinary creations. Each of the five bedrooms is a sanctuary of comfort, offering ample space and splendid views. The master suite is a true retreat, complete with a private en-suite. Additional features include a main level light-filled office space that invites productivity and inspiration, new furnace, stucco, paint and carpets. Wake up to the sun-kissed skyline and unwind to the twinkling city lights from the comfort of your own oasis.
Zillow last checked: 8 hours ago
Listing updated: September 12, 2023 at 05:05pm
Listed by:
Peter Hitt 208-315-2287,
Silvercreek Realty Group
Bought with:
Janet Thompson
Group One Sotheby's Int'l Realty
Source: IMLS,MLS#: 98886482
Facts & features
Interior
Bedrooms & bathrooms
- Bedrooms: 5
- Bathrooms: 3
- Main level bathrooms: 2
- Main level bedrooms: 3
Primary bedroom
- Level: Main
Bedroom 2
- Level: Main
Bedroom 3
- Level: Main
Bedroom 4
- Level: Lower
Bedroom 5
- Level: Lower
Family room
- Level: Lower
Kitchen
- Level: Main
Office
- Level: Main
Heating
- Forced Air, Wood
Cooling
- Central Air
Appliances
- Included: Electric Water Heater, Dishwasher, Disposal, Oven/Range Freestanding, Refrigerator
Features
- Bath-Master, Bed-Master Main Level, Guest Room, Den/Office, Family Room, Great Room, Double Vanity, Walk-In Closet(s), Breakfast Bar, Pantry, Granite Counters, Tile Counters, Number of Baths Main Level: 2, Number of Baths Below Grade: 1
- Flooring: Hardwood, Carpet
- Basement: Walk-Out Access
- Number of fireplaces: 2
- Fireplace features: Two
Interior area
- Total structure area: 3,172
- Total interior livable area: 3,172 sqft
- Finished area above ground: 1,932
- Finished area below ground: 1,240
Property
Parking
- Total spaces: 2
- Parking features: Attached
- Attached garage spaces: 2
Features
- Levels: Single with Below Grade
- Spa features: Heated
- Fencing: Partial
- Has view: Yes
Lot
- Size: 0.38 Acres
- Dimensions: 90-128 x 126-176
- Features: 10000 SF - .49 AC, Garden, Views, Rolling Slope
Details
- Parcel number: R6120510090
Construction
Type & style
- Home type: SingleFamily
- Property subtype: Single Family Residence
Materials
- Frame, Stone, Stucco
- Roof: Metal
Condition
- Year built: 1979
Utilities & green energy
- Water: Public
- Utilities for property: Sewer Connected
Community & neighborhood
Location
- Region: Boise
- Subdivision: North Mountain
Other
Other facts
- Listing terms: Cash,Conventional,FHA,Private Financing Available,VA Loan
- Ownership: Fee Simple
- Road surface type: Paved
Price history
Price history is unavailable.
Public tax history
| Year | Property taxes | Tax assessment |
|---|---|---|
| 2025 | $8,522 +37.8% | $998,000 +6.3% |
| 2024 | $6,185 +1.1% | $939,100 +21.5% |
| 2023 | $6,117 +0.4% | $772,700 -6.9% |
Find assessor info on the county website
Neighborhood: Central Foothills
Nearby schools
GreatSchools rating
- 9/10Washington Elementary SchoolGrades: PK-6Distance: 1.2 mi
- 8/10North Junior High SchoolGrades: 7-9Distance: 1.7 mi
- 8/10Boise Senior High SchoolGrades: 9-12Distance: 2 mi
Schools provided by the listing agent
- Elementary: Washington (Boise)
- Middle: North Jr
- High: Boise
- District: Boise School District #1
Source: IMLS. This data may not be complete. We recommend contacting the local school district to confirm school assignments for this home.


