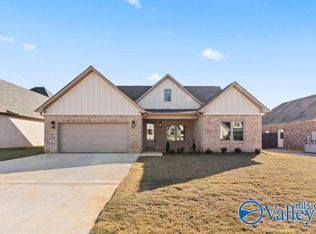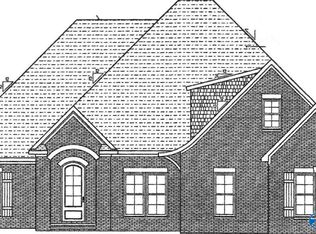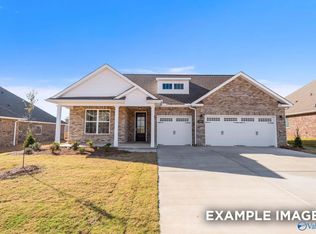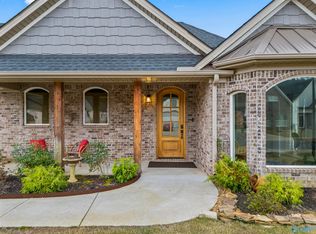Sold for $365,031
$365,031
3013 Lisa Ln, Decatur, AL 35603
4beds
2,200sqft
Single Family Residence
Built in ----
0.31 Acres Lot
$363,800 Zestimate®
$166/sqft
$2,185 Estimated rent
Home value
$363,800
$346,000 - $386,000
$2,185/mo
Zestimate® history
Loading...
Owner options
Explore your selling options
What's special
4 BEDROOM 3.5 BATH PLUS OFFICE IN ONE OF DECATUR'S NEWEST SUBDIVISIONS. WOOD/TILE FLOORS, QUARTZ COUNTERTOPS, SMOOTH 9' CEILINGS, CROWN MOLDING AND RECESSED LIGHTING ARE JUST A FEW OF THE AMENTITIES. THE KITCHEN OFFERS CUSTOM CABINETS, STAINLESS APPLIANCES, QUARTZ, TILED BACKSPLASH, GAS RANGE AND ISLAND. PRIVATE MASTER BEDROOM/WITH WALK IN CLOSET, DOUBLE VANITY AND TILED SHOWER. THE LIVING/DINING AREA FEATURES A GAS LOG FIREPLACE AND EXITS TO A NICE COVERED PATIO. 3 BEDROOMS 2.5 BATHS DOWNSTAIRS. LOFT, BEDROOM 4 AND 1 BATH UP. Seller is offering to pay up to $5500 in buyer closing cost or buy down points. Conditions Apply.
Zillow last checked: 8 hours ago
Listing updated: May 26, 2023 at 10:28am
Listed by:
Pam Marthaler 256-565-3299,
RE/MAX Platinum
Bought with:
Jeremy Jones, 106658
Parker Real Estate Res.LLC
Source: ValleyMLS,MLS#: 1813231
Facts & features
Interior
Bedrooms & bathrooms
- Bedrooms: 4
- Bathrooms: 4
- Full bathrooms: 2
- 3/4 bathrooms: 1
- 1/2 bathrooms: 1
Primary bedroom
- Features: 9’ Ceiling, Ceiling Fan(s), Crown Molding, Recessed Lighting, Smooth Ceiling, Walk-In Closet(s)
- Level: First
- Area: 240
- Dimensions: 12 x 20
Bedroom 2
- Features: 9’ Ceiling, Ceiling Fan(s), Crown Molding
- Level: First
- Area: 130
- Dimensions: 10 x 13
Bedroom 3
- Features: 9’ Ceiling, Ceiling Fan(s), Crown Molding, Smooth Ceiling
- Level: First
- Area: 132
- Dimensions: 11 x 12
Bedroom 4
- Features: Ceiling Fan(s), Smooth Ceiling
- Level: Second
- Area: 120
- Dimensions: 10 x 12
Kitchen
- Features: 9’ Ceiling, Crown Molding, Granite Counters, Kitchen Island, Recessed Lighting, Smooth Ceiling
- Level: First
- Area: 132
- Dimensions: 11 x 12
Living room
- Features: 9’ Ceiling, Crown Molding, Fireplace, Recessed Lighting, Smooth Ceiling
- Level: First
- Area: 462
- Dimensions: 21 x 22
Office
- Features: 9’ Ceiling
- Level: First
- Area: 143
- Dimensions: 11 x 13
Loft
- Features: Ceiling Fan(s)
- Level: Second
- Area: 110
- Dimensions: 10 x 11
Heating
- Central 1
Cooling
- Central 1
Features
- Has basement: No
- Number of fireplaces: 1
- Fireplace features: Gas Log, One
Interior area
- Total interior livable area: 2,200 sqft
Property
Lot
- Size: 0.31 Acres
- Dimensions: 77 x 176
Details
- Parcel number: 12 01 02 0 000 007.077
Construction
Type & style
- Home type: SingleFamily
- Architectural style: Traditional
- Property subtype: Single Family Residence
Materials
- Foundation: Slab
Condition
- New Construction
- New construction: Yes
Details
- Builder name: MORRIS DEVELOPMENT LLC
Utilities & green energy
- Water: Public
Community & neighborhood
Location
- Region: Decatur
- Subdivision: Old River Manor
HOA & financial
HOA
- Has HOA: Yes
- HOA fee: $300 annually
- Association name: Orm HOA
Other
Other facts
- Listing agreement: Agency
Price history
| Date | Event | Price |
|---|---|---|
| 5/26/2023 | Sold | $365,031+0%$166/sqft |
Source: | ||
| 5/1/2023 | Pending sale | $365,000$166/sqft |
Source: | ||
| 4/5/2023 | Price change | $365,000-3.7%$166/sqft |
Source: | ||
| 1/27/2023 | Price change | $379,000-1.5%$172/sqft |
Source: | ||
| 7/12/2022 | Listed for sale | $384,900+39%$175/sqft |
Source: | ||
Public tax history
| Year | Property taxes | Tax assessment |
|---|---|---|
| 2024 | $1,570 -22.5% | $35,700 -20.2% |
| 2023 | $2,026 +370.7% | $44,720 +370.7% |
| 2022 | $430 | $9,500 |
Find assessor info on the county website
Neighborhood: 35603
Nearby schools
GreatSchools rating
- 10/10Priceville Jr High SchoolGrades: 5-8Distance: 2 mi
- 6/10Priceville High SchoolGrades: 9-12Distance: 1.3 mi
- 10/10Priceville Elementary SchoolGrades: PK-5Distance: 2.5 mi
Schools provided by the listing agent
- Elementary: Walter Jackson
- Middle: Decatur Middle School
- High: Decatur High
Source: ValleyMLS. This data may not be complete. We recommend contacting the local school district to confirm school assignments for this home.
Get pre-qualified for a loan
At Zillow Home Loans, we can pre-qualify you in as little as 5 minutes with no impact to your credit score.An equal housing lender. NMLS #10287.
Sell for more on Zillow
Get a Zillow Showcase℠ listing at no additional cost and you could sell for .
$363,800
2% more+$7,276
With Zillow Showcase(estimated)$371,076



