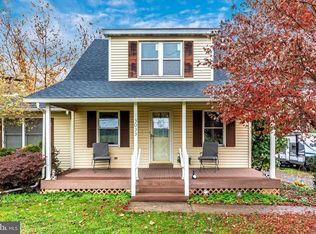Sold for $250,100 on 05/27/25
$250,100
3013 Linfield Rd, Pottstown, PA 19464
3beds
1,066sqft
Single Family Residence
Built in 1941
0.62 Acres Lot
$255,400 Zestimate®
$235/sqft
$2,012 Estimated rent
Home value
$255,400
$238,000 - $273,000
$2,012/mo
Zestimate® history
Loading...
Owner options
Explore your selling options
What's special
This charming bungalow is brimming with potential and just waiting for your personal touch. Step inside to discover the bright living area and wood laminate flooring that add warmth to the main level, which also features a kitchen, a cozy dining nook, two bedrooms, and a full bath. The semi-finished walk-out basement offers room for a third bedroom, and/or a home office. A generous deck overlooks the .62-acre yard, ideal for outdoor gatherings and serene mornings. Equipped with electricity and a storage loft, the oversized two-car garage is a dream for hobbyists and DIY enthusiasts. Plus, the extended driveway provides ample parking space for family and friends. Conveniently located near major roadways and the fabulous Philadelphia Premium Outlets, this property is the perfect blend of tranquility and accessibility. Don't miss the chance to make this delightful home your own! (Note: The basement level is reflective of the fact that it has been used to train and board dogs. This property is being sold as is and is priced accordingly.)
Zillow last checked: 8 hours ago
Listing updated: May 28, 2025 at 12:55am
Listed by:
Reenie Solon 484-252-3901,
Coldwell Banker Realty
Bought with:
Diana Zeleski, RS345227
Styer Real Estate
Source: Bright MLS,MLS#: PAMC2132762
Facts & features
Interior
Bedrooms & bathrooms
- Bedrooms: 3
- Bathrooms: 1
- Full bathrooms: 1
- Main level bathrooms: 1
- Main level bedrooms: 2
Primary bedroom
- Level: Main
- Area: 108 Square Feet
- Dimensions: 9 X 12
Primary bedroom
- Level: Unspecified
Bedroom 1
- Level: Main
- Area: 88 Square Feet
- Dimensions: 8 X 11
Bedroom 2
- Level: Lower
- Area: 64 Square Feet
- Dimensions: 8 X 8
Family room
- Level: Lower
- Area: 100 Square Feet
- Dimensions: 10 X 10
Kitchen
- Features: Kitchen - Electric Cooking
- Level: Main
- Area: 80 Square Feet
- Dimensions: 8 X 10
Living room
- Level: Main
- Area: 204 Square Feet
- Dimensions: 12 X 17
Heating
- Forced Air, Electric
Cooling
- Central Air, Electric
Appliances
- Included: Electric Water Heater
- Laundry: In Basement
Features
- Flooring: Laminate
- Basement: Full,Exterior Entry
- Has fireplace: No
Interior area
- Total structure area: 1,066
- Total interior livable area: 1,066 sqft
- Finished area above ground: 1,066
- Finished area below ground: 0
Property
Parking
- Total spaces: 6
- Parking features: Oversized, Detached, Driveway
- Garage spaces: 2
- Uncovered spaces: 4
Accessibility
- Accessibility features: None
Features
- Levels: One
- Stories: 1
- Patio & porch: Deck
- Pool features: None
- Fencing: Full
Lot
- Size: 0.62 Acres
- Dimensions: 112.00 x 0.00
- Features: Open Lot, Front Yard, Rear Yard
Details
- Additional structures: Above Grade, Below Grade
- Parcel number: 420002908002
- Zoning: LI
- Special conditions: Standard
Construction
Type & style
- Home type: SingleFamily
- Architectural style: Bungalow
- Property subtype: Single Family Residence
Materials
- Vinyl Siding
- Foundation: Permanent
- Roof: Pitched,Shingle
Condition
- Good
- New construction: No
- Year built: 1941
Utilities & green energy
- Electric: 200+ Amp Service
- Sewer: On Site Septic
- Water: Well
- Utilities for property: Cable Available, Electricity Available
Community & neighborhood
Location
- Region: Pottstown
- Subdivision: None Available
- Municipality: LOWER POTTSGROVE TWP
Other
Other facts
- Listing agreement: Exclusive Agency
- Listing terms: Conventional,VA Loan,FHA 203(b)
- Ownership: Fee Simple
Price history
| Date | Event | Price |
|---|---|---|
| 5/27/2025 | Sold | $250,100+19.1%$235/sqft |
Source: | ||
| 4/26/2025 | Pending sale | $210,000$197/sqft |
Source: | ||
| 4/25/2025 | Listed for sale | $210,000+50%$197/sqft |
Source: | ||
| 2/25/2015 | Sold | $140,000-3.4%$131/sqft |
Source: Public Record Report a problem | ||
| 6/2/2014 | Listed for sale | $144,900+13.2%$136/sqft |
Source: Assist.2.Sell #6398363 Report a problem | ||
Public tax history
| Year | Property taxes | Tax assessment |
|---|---|---|
| 2024 | $3,570 | $73,450 |
| 2023 | $3,570 +3.6% | $73,450 |
| 2022 | $3,446 +2% | $73,450 |
Find assessor info on the county website
Neighborhood: Sanatoga
Nearby schools
GreatSchools rating
- 6/10Lower Pottsgrove El SchoolGrades: 3-5Distance: 2.2 mi
- 4/10Pottsgrove Middle SchoolGrades: 6-8Distance: 3.7 mi
- 7/10Pottsgrove Senior High SchoolGrades: 9-12Distance: 2.9 mi
Schools provided by the listing agent
- High: Pottsgrove Senior
- District: Pottsgrove
Source: Bright MLS. This data may not be complete. We recommend contacting the local school district to confirm school assignments for this home.

Get pre-qualified for a loan
At Zillow Home Loans, we can pre-qualify you in as little as 5 minutes with no impact to your credit score.An equal housing lender. NMLS #10287.
Sell for more on Zillow
Get a free Zillow Showcase℠ listing and you could sell for .
$255,400
2% more+ $5,108
With Zillow Showcase(estimated)
$260,508