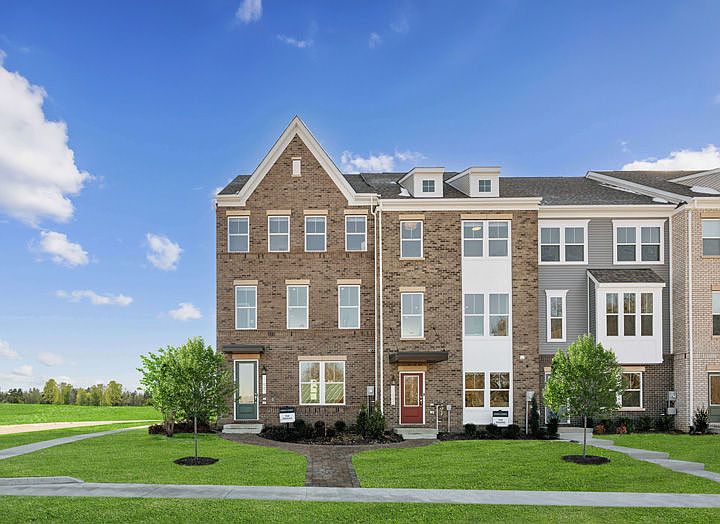Welcome to the Hugo, a beautiful 4-level home with a private primary bedroom located on the 4th level. Enjoy a spacious deck off the family room, perfect for outdoor relaxation. The home also features a rear-load 1-car garage and a gourmet kitchen with double ovens, ideal for cooking enthusiasts. The elegant oak stairs add a touch of warmth and charm throughout. Don’t miss out on this fantastic opportunity to own this exquisite home! *The photos shown are from a similar home.
Pending
$499,680
3013 Lemonade Ln, Upper Marlboro, MD 20774
3beds
2,055sqft
Townhouse
Built in 2025
1,780 Square Feet Lot
$-- Zestimate®
$243/sqft
$175/mo HOA
- 107 days
- on Zillow |
- 3 |
- 0 |
Zillow last checked: 7 hours ago
Listing updated: June 04, 2025 at 09:05am
Listed by:
Martin Alloy 571-999-7039,
SM Brokerage, LLC 571-999-7039
Source: Bright MLS,MLS#: MDPG2147624
Travel times
Schedule tour
Select your preferred tour type — either in-person or real-time video tour — then discuss available options with the builder representative you're connected with.
Select a date
Facts & features
Interior
Bedrooms & bathrooms
- Bedrooms: 3
- Bathrooms: 4
- Full bathrooms: 3
- 1/2 bathrooms: 1
- Main level bathrooms: 1
Heating
- Forced Air, Natural Gas
Cooling
- Central Air, Heat Pump, Programmable Thermostat, Electric
Appliances
- Included: Dishwasher, Disposal, Exhaust Fan, Microwave, Oven/Range - Gas, Refrigerator, Electric Water Heater
Features
- Dining Area, Family Room Off Kitchen, Open Floorplan, Kitchen Island, Recessed Lighting, Upgraded Countertops, Walk-In Closet(s), Breakfast Area, Entry Level Bedroom, 9'+ Ceilings
- Windows: Double Pane Windows, Low Emissivity Windows, Screens
- Basement: Full,Finished
- Has fireplace: No
Interior area
- Total structure area: 2,055
- Total interior livable area: 2,055 sqft
- Finished area above ground: 2,055
Property
Parking
- Total spaces: 2
- Parking features: Garage Faces Rear, Attached, Driveway
- Attached garage spaces: 2
- Has uncovered spaces: Yes
Accessibility
- Accessibility features: Doors - Lever Handle(s)
Features
- Levels: Three
- Stories: 3
- Pool features: Community
Lot
- Size: 1,780 Square Feet
Details
- Additional structures: Above Grade
- Parcel number: NO TAX RECORD
- Zoning: N/A
- Special conditions: Standard
Construction
Type & style
- Home type: Townhouse
- Architectural style: Traditional
- Property subtype: Townhouse
Materials
- Brick Front, Vinyl Siding
- Foundation: Slab
Condition
- Excellent
- New construction: Yes
- Year built: 2025
Details
- Builder model: Hugo (N)
- Builder name: Stanley Martin Homes
Utilities & green energy
- Sewer: Public Sewer
- Water: Public
Community & HOA
Community
- Subdivision: Overlook at Westmore Townhomes
HOA
- Has HOA: Yes
- Amenities included: Clubhouse, Common Grounds, Pool, Tot Lots/Playground
- Services included: Maintenance Grounds, Pool(s), Recreation Facility, Road Maintenance, Snow Removal, Trash
- HOA fee: $175 monthly
Location
- Region: Upper Marlboro
Financial & listing details
- Price per square foot: $243/sqft
- Date on market: 6/4/2025
- Listing agreement: Exclusive Right To Sell
- Listing terms: Conventional,VA Loan,FHA
- Ownership: Fee Simple
About the community
Welcome to The Overlook at Westmore in Upper Marlboro, MD by Stanley Martin Homes. Featuring distinctive low-maintenance garage townhome designs to choose from, The Overlook at Westmore will offer new construction townhomes and single-family homes nestled in nature with on-site amenities, including a community pool and clubhouse, plus access to ample conveniences nearby.
This new neighborhood offers homeowners an opportunity to enjoy an active lifestyle in a tree-lined neighborhood just 20 miles from Washington D.C. in Upper Marlboro. Living at The Overlook at Westmore means you'll enjoy the conveniences Westphalia has to offer - including proximity to a wide array of shopping and dining at Ritchie Station Marketplace, Woodmore Towne Center or Largo Town Center; get outdoors at the Westphalia Community Center, The Country Club at Woodmore or the Patuxent and Potomac Rivers; or hop on the metro at the Downtown Largo Station.
Choose The Overlook at Westmore for your new neighborhood and enjoy a home with the space you need and the location you've been longing for.
Source: Stanley Martin Homes

