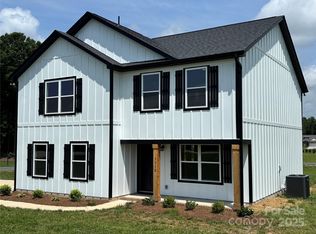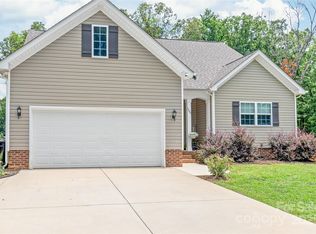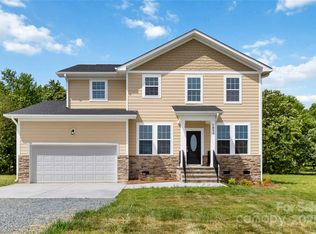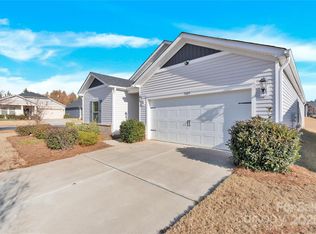Move right into this like-new 3-bedroom, 2-bath home set on 1.05 acres, offering both indoor comfort and outdoor living. The open-concept kitchen and living area is anchored by a modern electric fireplace, perfect for creating a warm and inviting atmosphere. Enjoy two patios—one covered for shaded relaxation and another open for sunny days. A spacious garage adds convenience for parking or storage. Thoughtfully designed, clean, and ready for its next chapter.
Active
$475,000
3013 Isle Ln, Monroe, NC 28112
3beds
1,863sqft
Est.:
Single Family Residence
Built in 2023
1.05 Acres Lot
$467,600 Zestimate®
$255/sqft
$-- HOA
What's special
Modern electric fireplaceTwo patios
- 73 days |
- 370 |
- 21 |
Zillow last checked: 8 hours ago
Listing updated: October 21, 2025 at 07:12am
Listing Provided by:
Leah Richi leah.richi@howardhannatate.com,
Howard Hanna Allen Tate Rock Hill,
Josh Boyd,
Howard Hanna Allen Tate Rock Hill
Source: Canopy MLS as distributed by MLS GRID,MLS#: 4307338
Tour with a local agent
Facts & features
Interior
Bedrooms & bathrooms
- Bedrooms: 3
- Bathrooms: 2
- Full bathrooms: 2
- Main level bedrooms: 3
Primary bedroom
- Level: Main
Bedroom s
- Level: Main
Bedroom s
- Level: Main
Bathroom full
- Level: Main
Bathroom full
- Level: Main
Dining area
- Level: Main
Great room
- Level: Main
Kitchen
- Level: Main
Laundry
- Level: Main
Heating
- Central, Heat Pump
Cooling
- Central Air, Electric
Appliances
- Included: Dishwasher, Electric Oven, Microwave
- Laundry: Electric Dryer Hookup, Laundry Room, Washer Hookup
Features
- Flooring: Carpet, Tile, Vinyl
- Has basement: No
- Fireplace features: Great Room
Interior area
- Total structure area: 1,863
- Total interior livable area: 1,863 sqft
- Finished area above ground: 1,863
- Finished area below ground: 0
Property
Parking
- Total spaces: 2
- Parking features: Driveway, Attached Garage, Garage on Main Level
- Attached garage spaces: 2
- Has uncovered spaces: Yes
Features
- Levels: One
- Stories: 1
- Patio & porch: Front Porch, Patio, Side Porch
- Waterfront features: None
Lot
- Size: 1.05 Acres
- Features: Corner Lot
Details
- Parcel number: 08078051
- Zoning: RA40
- Special conditions: Standard
Construction
Type & style
- Home type: SingleFamily
- Architectural style: Ranch
- Property subtype: Single Family Residence
Materials
- Brick Partial, Hardboard Siding
- Foundation: Slab
Condition
- New construction: No
- Year built: 2023
Utilities & green energy
- Sewer: Septic Installed
- Water: County Water
Community & HOA
Community
- Features: None
- Subdivision: Sabella Estates
Location
- Region: Monroe
Financial & listing details
- Price per square foot: $255/sqft
- Tax assessed value: $482,500
- Date on market: 9/29/2025
- Cumulative days on market: 227 days
- Listing terms: Cash,Conventional,FHA,VA Loan
- Road surface type: Concrete, Paved
Estimated market value
$467,600
$444,000 - $491,000
$2,178/mo
Price history
Price history
| Date | Event | Price |
|---|---|---|
| 9/29/2025 | Listed for sale | $475,000$255/sqft |
Source: | ||
| 9/26/2025 | Listing removed | $475,000$255/sqft |
Source: | ||
| 7/17/2025 | Price change | $475,000-4%$255/sqft |
Source: | ||
| 5/31/2025 | Price change | $495,000-2%$266/sqft |
Source: | ||
| 4/25/2025 | Listed for sale | $505,000+11.2%$271/sqft |
Source: | ||
Public tax history
Public tax history
Tax history is unavailable.BuyAbility℠ payment
Est. payment
$2,673/mo
Principal & interest
$2285
Property taxes
$222
Home insurance
$166
Climate risks
Neighborhood: 28112
Nearby schools
GreatSchools rating
- 9/10Unionville Elementary SchoolGrades: PK-5Distance: 3.4 mi
- 9/10Piedmont Middle SchoolGrades: 6-8Distance: 2.9 mi
- 7/10Piedmont High SchoolGrades: 9-12Distance: 3.1 mi
Schools provided by the listing agent
- Elementary: New Salem
- Middle: Piedmont
- High: Piedmont
Source: Canopy MLS as distributed by MLS GRID. This data may not be complete. We recommend contacting the local school district to confirm school assignments for this home.
- Loading
- Loading





