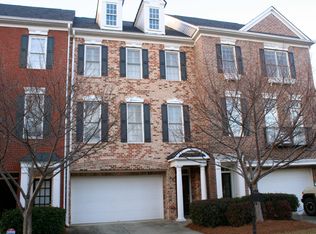Sold for $320,000
$320,000
3013 Highgate Ct, Whitfield, GA 30721
3beds
2baths
1,680sqft
Single Family Residence
Built in ----
0.3 Acres Lot
$330,800 Zestimate®
$190/sqft
$1,516 Estimated rent
Home value
$330,800
$311,000 - $347,000
$1,516/mo
Zestimate® history
Loading...
Owner options
Explore your selling options
What's special
New Construction! This 3BR 2BA home will offer an exquisite style of modern and traditional finishes from custom cabinetry, quartz counter tops, and luxury LVT flooring through out it's open floor plan!! Owners suite will offer an elegant trey ceiling, walk-in closet and ensuite bath! Not only will this home's inside impress but the front exterior will also display a beautiful rustic brick finish! Located near city limits offering a quick access to all this town has to offer! Call today for more details and to schedule your private tour!
Zillow last checked: 8 hours ago
Listing updated: March 20, 2025 at 08:23pm
Listed by:
Claudia Reyes,
Peach Realty, Inc
Bought with:
Claudia Reyes
Peach Realty, Inc
Source: Carpet Capital AOR,MLS#: 124734
Facts & features
Interior
Bedrooms & bathrooms
- Bedrooms: 3
- Bathrooms: 2
Primary bedroom
- Level: First
Bedroom 2
- Level: First
Bedroom 3
- Level: First
Primary bathroom
- Description: Full/Main
- Features: Shower & Tub Combo
Bathroom 2
- Description: Full/Main
Living room
- Level: First
Heating
- Central
Cooling
- Central Air
Appliances
- Included: Dishwasher, Oven/Range Combo-Electric, Range Hood, Electric Water Heater
- Laundry: Laundry Room
Features
- Smooth Ceiling(s), Walk-In Closet(s), No Kitchen, LR Combination Dining
- Flooring: Vinyl
- Windows: Thermopane Windows
- Basement: None
- Attic: Pull Down Stairs
- Has fireplace: No
- Fireplace features: None
Interior area
- Total structure area: 1,680
- Total interior livable area: 1,680 sqft
- Finished area above ground: 0
- Finished area below ground: 0
Property
Parking
- Total spaces: 2
- Parking features: Attached Garage - 2 Cars, 1 Garage Door Opener
- Attached garage spaces: 2
- Has uncovered spaces: Yes
Features
- Levels: One
- Patio & porch: Deck, Porch-Covered
Lot
- Size: 0.30 Acres
- Dimensions: .3
- Features: Cleared-Mostly, Level-Mostly
Details
- Parcel number: 1208618020
Construction
Type & style
- Home type: SingleFamily
- Architectural style: Traditional
- Property subtype: Single Family Residence
Materials
- Brick, Vinyl Siding
- Foundation: Crawl Space/Masonry
- Roof: Architectural,Gable Vent(s)
Condition
- New Construction
- New construction: Yes
Details
- Warranty included: Yes
Utilities & green energy
- Sewer: Private Sewer
- Water: Public
Community & neighborhood
Location
- Region: Whitfield
- Subdivision: Brandon Farms
Other
Other facts
- Listing terms: Possession at Closing
Price history
| Date | Event | Price |
|---|---|---|
| 1/24/2024 | Sold | $320,000-5.9%$190/sqft |
Source: | ||
| 12/18/2023 | Pending sale | $339,900$202/sqft |
Source: | ||
| 10/23/2023 | Listed for sale | $339,900$202/sqft |
Source: | ||
Public tax history
Tax history is unavailable.
Neighborhood: 30721
Nearby schools
GreatSchools rating
- 5/10Spring Place Elementary SchoolGrades: PK-6Distance: 4.5 mi
- 7/10Gladden Middle SchoolGrades: 7-8Distance: 7.1 mi
- 5/10Murray County High SchoolGrades: 9-12Distance: 6.5 mi
Schools provided by the listing agent
- Elementary: Pleasant Grove
- Middle: New Hope
- High: Northwest
Source: Carpet Capital AOR. This data may not be complete. We recommend contacting the local school district to confirm school assignments for this home.
Get pre-qualified for a loan
At Zillow Home Loans, we can pre-qualify you in as little as 5 minutes with no impact to your credit score.An equal housing lender. NMLS #10287.
Sell for more on Zillow
Get a Zillow Showcase℠ listing at no additional cost and you could sell for .
$330,800
2% more+$6,616
With Zillow Showcase(estimated)$337,416
