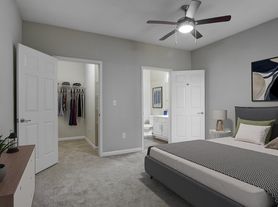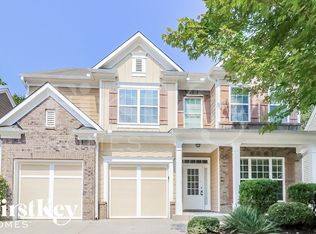Beautiful 4-Bed, 2.5-Bath home on a quiet cul-de-sac in Chandler Park!
Nestled in a quiet cul-de-sac within the sought-after Chandler Park subdivision. This well-kept 4-bed, 2.5-bath home features an open floor plan with a bright family room and fireplace, updated kitchen with granite and stainless appliances and a spacious primary suite with sitting area, double vanities, soaking tub and separate shower. Enjoy a fenced backyard for outdoor living. Rent includes lawn mowing, professional lawn care by All Turf, termite protection, and biannual HVAC service by Coolray. One pet allowed with approval. Pool access available with paid amenity card. Convenient to I-85, GA-316, shops, and top schools!
All residents are enrolled in the Resident Benefits Bundle (RBB) for $47.00/mo (not included in rental rate) which includes HVAC air filter delivery (for applicable properties), credit building to help boost your credit score with timely rent payments, liability insurance, identify theft protection, move-in concierge service making utility connection and home service set up a breeze during your move-in, pest control including (Bed bugs, fleas, ticks, mites, weevils, and cockroaches). More details upon application.
By submitting your information, you consent to being contacted by the Property Manager and RentEngine via SMS, phone, or email.
House for rent
$2,250/mo
3013 Grace Ct, Lawrenceville, GA 30043
4beds
1,892sqft
Price may not include required fees and charges.
Single family residence
Available now
-- Pets
Ceiling fan
-- Laundry
-- Parking
Fireplace
What's special
Fenced backyardSpacious primary suiteUpdated kitchenOpen floor planSitting areaGranite and stainless appliancesQuiet cul-de-sac
- 16 days |
- -- |
- -- |
Travel times
Looking to buy when your lease ends?
Consider a first-time homebuyer savings account designed to grow your down payment with up to a 6% match & a competitive APY.
Facts & features
Interior
Bedrooms & bathrooms
- Bedrooms: 4
- Bathrooms: 3
- Full bathrooms: 2
- 1/2 bathrooms: 1
Rooms
- Room types: Dining Room, Family Room, Laundry Room, Master Bath, Pantry, Walk In Closet
Heating
- Fireplace
Cooling
- Ceiling Fan
Appliances
- Included: Dishwasher, Microwave, Range Oven, Refrigerator
Features
- Ceiling Fan(s), Large Closets, Walk-In Closet(s)
- Flooring: Tile
- Has fireplace: Yes
Interior area
- Total interior livable area: 1,892 sqft
Video & virtual tour
Property
Parking
- Details: Contact manager
Features
- Patio & porch: Deck
- Exterior features: Balcony, Lawn
- Has private pool: Yes
Details
- Parcel number: 7174264
Construction
Type & style
- Home type: SingleFamily
- Property subtype: Single Family Residence
Condition
- Year built: 2003
Community & HOA
HOA
- Amenities included: Pool
Location
- Region: Lawrenceville
Financial & listing details
- Lease term: Contact For Details
Price history
| Date | Event | Price |
|---|---|---|
| 10/22/2025 | Listed for rent | $2,250-2%$1/sqft |
Source: Zillow Rentals | ||
| 10/16/2025 | Listing removed | $2,295$1/sqft |
Source: Zillow Rentals | ||
| 10/11/2025 | Price change | $2,295-0.2%$1/sqft |
Source: Zillow Rentals | ||
| 10/1/2025 | Price change | $2,300-4.2%$1/sqft |
Source: Zillow Rentals | ||
| 7/1/2025 | Listed for rent | $2,400+45.9%$1/sqft |
Source: Zillow Rentals | ||

