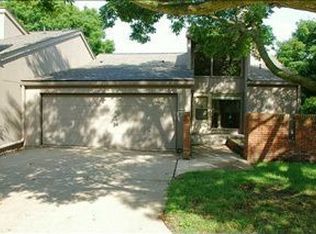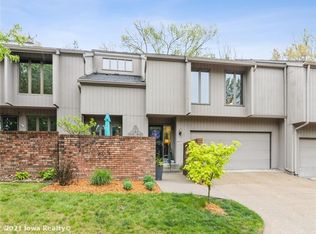Step inside this beautifully remodeled home to appreciate the attention to detail. Gorgeous 5" wide plank birch hardwood floors throughout the main floor, new painted trim, doors and baseboards, all new lighting and paint. The main floor includes a 1/2 bath, large living room with new gas fireplace surrounded by built-in book shelves, formal dining area with large windows to bring in the natural light. The Kitchen has also been updated and includes a pantry, bar seating, sitting area with new patio doors leading to a large patio area with views of the walking trail and stream. The 2nd floor includes three bedrooms including the large master with a 3/4 bath and private balcony. HOA Dues include trash, water, lawncare, snow removal, exterior window cleaning & gutter cleaning and leaf removal (2x/yr) & recreational facilities including the swimming pool, tennis court and community center.
This property is off market, which means it's not currently listed for sale or rent on Zillow. This may be different from what's available on other websites or public sources.


