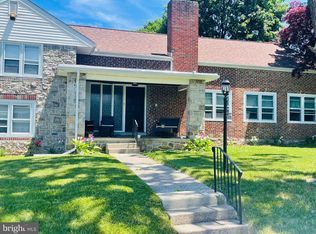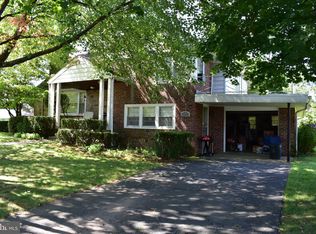Welcome to 3013 Filbert Ave. a 4 bedroom 2.5 bath beautiful move in ready home in Exeter School District. Notice the beautiful landscaped yard and charming front patio as you approach the front door. Step inside the foyer and living room featuring a wood burning fireplace and double atrium doors that open to the large dining area and updated kitchen. The light filled kitchen features stainless appliances, gas/convection oven, abundant maple cabinets, quartz counter tops, tile floors, beautiful tile backslash, under cabinet and recessed lighting. This opens to the Light filled 24 X 18 great room with cathedral ceiling and is warmed by a gas freestanding fireplace and cooled by a mini-split. A new slider leads to a large Trex deck that overlooks the fenced backyard perfect for outdoor entertaining. The large shed is a bonus. Step back inside to the upper level that has three good sized bedrooms, all with ceiling fans and deep closets. A newly renovated full bath in on this level. The Primary bedroom is spacious and features a vaulted ceiling, large walk-in closet and en-suite with stall shower and jetted tub. On the lower level, find a spacious laundry area with cabinets, sink and access to the backyard and garage. A powder room and flex room is perfect for a home office or exercise room. This level has radiant floor heating! The HVAC system has zoned gas heat with humidifier and a UV filtration system. This home has it all; close to shopping, parks, and major roadways. Showings Begin Friday October 7. Don't wait on this one.
This property is off market, which means it's not currently listed for sale or rent on Zillow. This may be different from what's available on other websites or public sources.

