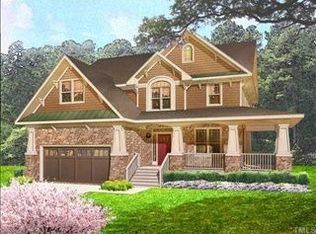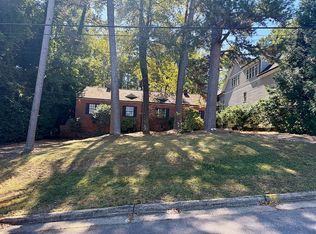A stunning home located in the Banbury Park neighborhood. It features a gourmet kitchen with custom cabinets and granite countertops. The spacious great room offers gorgeous views of the wooded backyard and an open floor plan to entertain. The reclaimed hardwood floors create a wow factor when you open the door. The 1st floor master suite offers a luxury bath and spacious closets. A very rare (2) bonus room setup, a state of the art workout room and an office. You will be amazed by the secondary floor living space. The home is conveniently located to Wade Avenue, perfectly positioned between North Hills Shopping Mall and Cameron Village and just minutes to I-40/Raleigh-Durham International Airport. Please call Will Dickson at (919) 986-9262 with any questions.
This property is off market, which means it's not currently listed for sale or rent on Zillow. This may be different from what's available on other websites or public sources.

