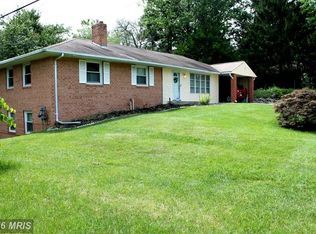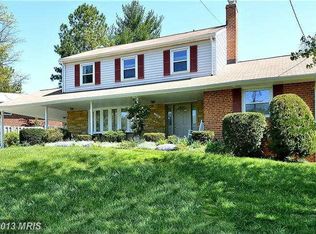Sold for $650,000
$650,000
3013 Fallston Ave, Silver Spring, MD 20904
5beds
3,006sqft
Single Family Residence
Built in 1967
0.38 Acres Lot
$648,200 Zestimate®
$216/sqft
$3,575 Estimated rent
Home value
$648,200
$596,000 - $707,000
$3,575/mo
Zestimate® history
Loading...
Owner options
Explore your selling options
What's special
Welcome to this beautiful renovated Montgomery county 5 bedroom and 3 bath home with walkout level basement that leads to wonderful patio overlooking a large and level rear yard with spectacular calming serenity and quiet bliss perfect for entertaining and gathering! Main level has beautiful hardwood floors throughout where the living room, dining room, kitchen with stainless steel appliances and granite countertops are located. Additionally, the master bedroom and 3 additional bedrooms and hall way bathroom are also on the main level. In the lower level you will find the huge family room with wood burning fireplace, 3rd bathroom, 5th bedroom, recreation area, storage and large oversize laundry room. Roof was replaced in 2022. Professionally landscaped. Close to the FDA with commuter routes that include I95, Route 200 (the ICC)New Hampshire Avenue, Randolph Road and equidistant to Washington D.C. and Baltimore . Find a variety of shopping, dining, and entertainment options just minutes from your doorstep. Come by, fall in love and make it yours!
Zillow last checked: 8 hours ago
Listing updated: May 22, 2025 at 03:08pm
Listed by:
Jackie Khaliqi 202-855-2777,
Jobin Realty
Bought with:
Andrea Martinez Martinez Hernandez, 5010237
Keller Williams Realty Centre
Source: Bright MLS,MLS#: MDMC2175304
Facts & features
Interior
Bedrooms & bathrooms
- Bedrooms: 5
- Bathrooms: 3
- Full bathrooms: 3
- Main level bathrooms: 2
- Main level bedrooms: 4
Basement
- Area: 1813
Heating
- Central, Natural Gas
Cooling
- Central Air, Electric
Appliances
- Included: Gas Water Heater
Features
- Basement: Walk-Out Access,Windows,Full,Exterior Entry,Rear Entrance,Shelving
- Number of fireplaces: 1
Interior area
- Total structure area: 3,404
- Total interior livable area: 3,006 sqft
- Finished area above ground: 1,591
- Finished area below ground: 1,415
Property
Parking
- Total spaces: 8
- Parking features: Concrete, Attached Carport, Driveway
- Carport spaces: 1
- Uncovered spaces: 7
Accessibility
- Accessibility features: None
Features
- Levels: Two
- Stories: 2
- Pool features: None
Lot
- Size: 0.38 Acres
Details
- Additional structures: Above Grade, Below Grade
- Parcel number: 160500363498
- Zoning: R90
- Special conditions: Standard
Construction
Type & style
- Home type: SingleFamily
- Architectural style: Ranch/Rambler
- Property subtype: Single Family Residence
Materials
- Brick
- Foundation: Brick/Mortar, Block
Condition
- New construction: No
- Year built: 1967
Utilities & green energy
- Sewer: Public Sewer
- Water: Public
Community & neighborhood
Location
- Region: Silver Spring
- Subdivision: Calverton
Other
Other facts
- Listing agreement: Exclusive Right To Sell
- Listing terms: Conventional,Cash,FHA
- Ownership: Fee Simple
Price history
| Date | Event | Price |
|---|---|---|
| 5/22/2025 | Sold | $650,000-3.7%$216/sqft |
Source: | ||
| 5/11/2025 | Pending sale | $675,000$225/sqft |
Source: | ||
| 4/25/2025 | Listed for sale | $675,000+45.9%$225/sqft |
Source: | ||
| 2/24/2020 | Sold | $462,500-0.5%$154/sqft |
Source: Public Record Report a problem | ||
| 11/14/2019 | Pending sale | $465,000$155/sqft |
Source: NetRealtyNow.com, LLC #MDMC686300 Report a problem | ||
Public tax history
| Year | Property taxes | Tax assessment |
|---|---|---|
| 2025 | $7,022 +20% | $557,167 +9.6% |
| 2024 | $5,850 +10.6% | $508,133 +10.7% |
| 2023 | $5,290 +11.1% | $459,100 +6.4% |
Find assessor info on the county website
Neighborhood: 20904
Nearby schools
GreatSchools rating
- 3/10Galway Elementary SchoolGrades: PK-5Distance: 0.6 mi
- 5/10Briggs Chaney Middle SchoolGrades: 6-8Distance: 4 mi
- 5/10Paint Branch High SchoolGrades: 9-12Distance: 2.3 mi
Schools provided by the listing agent
- District: Montgomery County Public Schools
Source: Bright MLS. This data may not be complete. We recommend contacting the local school district to confirm school assignments for this home.

Get pre-qualified for a loan
At Zillow Home Loans, we can pre-qualify you in as little as 5 minutes with no impact to your credit score.An equal housing lender. NMLS #10287.

