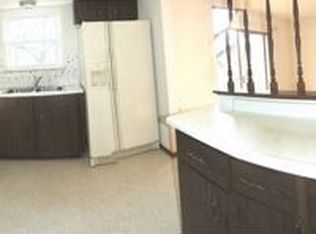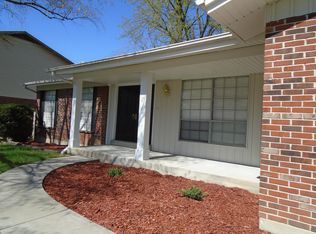Impeccably maintained & updated ranch with Contemporary paint colors throughout. Light & bright living room greets you as you enter the home. Large kitchen offers abundant cabinetry/counter space & rich flooring flows into the dining area. Patio door from the kitchen leads to a lovely deck overlooking the generous backyard. Master bedroom suite offers an updated private bath & w/in closet! Plush carpet flows throughout bedrooms 2 & 3. Updated fixtures gleam in the full hall bath. Opened wall & stairwell lead down to the completely renovated walkout lower level boasting decadent floors & 2 large multi-functional spaces. To the left of the stairs is a family room with an electric fireplace, great for relaxing. To the right of the stairs boasts a space that would make a perfect office or craft/hobby area with built-in shelving & sliding glass door leading to a patio. NEW ROOF! Located right across from McNair Park offering spectacular landscaped gardens, multiple playgrounds & pool!
This property is off market, which means it's not currently listed for sale or rent on Zillow. This may be different from what's available on other websites or public sources.

