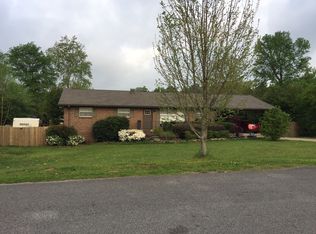Sold for $680,000 on 06/04/25
$680,000
3013 Dolly Ridge Dr, Birmingham, AL 35243
4beds
2,243sqft
Single Family Residence
Built in 1956
0.37 Acres Lot
$688,000 Zestimate®
$303/sqft
$2,867 Estimated rent
Home value
$688,000
$640,000 - $743,000
$2,867/mo
Zestimate® history
Loading...
Owner options
Explore your selling options
What's special
This stunning, fully remodeled home in Vestavia Hills is absolutely breathtaking! Thoughtfully redesigned, it features gorgeous hardwood floors, fresh white paint, and an open layout centered around a show-stopping kitchen with marble countertops, a huge island, double ovens, gas range, appliance garages, pantry, patinaed brass hardware, & counter-to-ceiling tiled backsplash. The new addition includes a spacious bonus room and an incredible primary suite with separate vanities, soaking tub, walk-in shower, walk-in closet, and a convenient laundry area. Enjoy cozy evenings by the gas fireplace, meals in the dedicated dining room, and the luxury of three additional bedrooms and two fully renovated baths. The fenced backyard offers a flat play area, and there's ample storage with an unfinished workshop/basement space and a bonus storage area near the parking pad. Designed by a Southern Living-featured homeowner—this home is truly special! Open House on Sunday, April 27th between 2 and 4.
Zillow last checked: 8 hours ago
Listing updated: June 06, 2025 at 06:30pm
Listed by:
Lauren Murphree 205-826-8962,
RealtySouth-OTM-Acton Rd
Bought with:
Kathy Byrd
LAH Sotheby's International Realty Mountain Brook
Source: GALMLS,MLS#: 21416590
Facts & features
Interior
Bedrooms & bathrooms
- Bedrooms: 4
- Bathrooms: 3
- Full bathrooms: 3
Primary bedroom
- Level: First
Bedroom 1
- Level: First
Bedroom 2
- Level: First
Bedroom 3
- Level: First
Primary bathroom
- Level: First
Bathroom 1
- Level: First
Dining room
- Level: First
Family room
- Level: First
Kitchen
- Features: Eat-in Kitchen, Kitchen Island, Pantry
- Level: First
Basement
- Area: 0
Heating
- Central, Natural Gas
Cooling
- Central Air, Electric
Appliances
- Included: Convection Oven, Gas Cooktop, Dishwasher, Disposal, Freezer, Microwave, Electric Oven, Gas Oven, Self Cleaning Oven, Double Oven, Refrigerator, Stainless Steel Appliance(s), Stove-Gas, Electric Water Heater
- Laundry: Electric Dryer Hookup, Washer Hookup, Main Level, Laundry Closet, Laundry (ROOM), Yes
Features
- Recessed Lighting, Split Bedroom, Workshop (INT), High Ceilings, Crown Molding, Smooth Ceilings, Soaking Tub, Linen Closet, Separate Shower, Double Vanity, Split Bedrooms, Tub/Shower Combo, Walk-In Closet(s)
- Flooring: Hardwood, Tile
- Windows: Double Pane Windows
- Basement: Partial,Unfinished,Block
- Attic: Other,Yes
- Number of fireplaces: 1
- Fireplace features: Gas Log, Marble (FIREPL), Den, Gas
Interior area
- Total interior livable area: 2,243 sqft
- Finished area above ground: 2,243
- Finished area below ground: 0
Property
Parking
- Parking features: Attached, Driveway, Off Street, Parking (MLVL)
- Has attached garage: Yes
- Has uncovered spaces: Yes
Features
- Levels: One
- Stories: 1
- Patio & porch: Open (PATIO), Patio, Porch
- Pool features: None
- Fencing: Fenced
- Has view: Yes
- View description: None
- Waterfront features: No
Lot
- Size: 0.37 Acres
- Features: Interior Lot, Few Trees, Subdivision
Details
- Additional structures: Workshop
- Parcel number: 2800222011016.000
- Special conditions: N/A
Construction
Type & style
- Home type: SingleFamily
- Property subtype: Single Family Residence
- Attached to another structure: Yes
Materials
- Shingle Siding, HardiPlank Type
- Foundation: Basement
Condition
- Year built: 1956
Utilities & green energy
- Sewer: Septic Tank
- Water: Public
Green energy
- Energy efficient items: Lighting, Thermostat
Community & neighborhood
Community
- Community features: Street Lights, Walking Paths
Location
- Region: Birmingham
- Subdivision: Cahaba Heights
Price history
| Date | Event | Price |
|---|---|---|
| 6/4/2025 | Sold | $680,000+11.5%$303/sqft |
Source: | ||
| 4/28/2025 | Pending sale | $610,000$272/sqft |
Source: | ||
| 4/25/2025 | Listed for sale | $610,000+68.5%$272/sqft |
Source: | ||
| 7/2/2020 | Sold | $362,000-4.7%$161/sqft |
Source: | ||
| 6/19/2020 | Pending sale | $379,900$169/sqft |
Source: RealtySouth #885013 Report a problem | ||
Public tax history
| Year | Property taxes | Tax assessment |
|---|---|---|
| 2025 | $3,732 +7.1% | $40,880 +7% |
| 2024 | $3,486 -50.7% | $38,220 -50% |
| 2023 | $7,076 -10.8% | $76,420 -10.8% |
Find assessor info on the county website
Neighborhood: 35243
Nearby schools
GreatSchools rating
- 10/10Cahaba Heights Community SchoolGrades: PK-5Distance: 0.3 mi
- 10/10Liberty Park Middle SchoolGrades: 6-8Distance: 4.3 mi
- 8/10Vestavia Hills High SchoolGrades: 10-12Distance: 3.3 mi
Schools provided by the listing agent
- Elementary: Vestavia Cahaba Heights
- Middle: Liberty Park
- High: Vestavia Hills
Source: GALMLS. This data may not be complete. We recommend contacting the local school district to confirm school assignments for this home.
Get a cash offer in 3 minutes
Find out how much your home could sell for in as little as 3 minutes with a no-obligation cash offer.
Estimated market value
$688,000
Get a cash offer in 3 minutes
Find out how much your home could sell for in as little as 3 minutes with a no-obligation cash offer.
Estimated market value
$688,000
