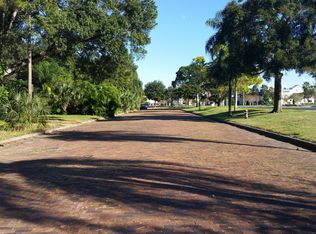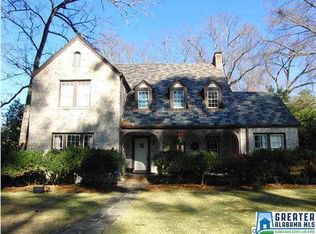Incredible English Tudor estate (c. 1930) in Old Mtn. Brook with 5 bedrooms, 3 full baths, 2 half baths and pool. Everything updated yet the original beauty of this historic home has been lovingly maintained. Wonderful floor plan for entertaining. Gourmet eat-in kitchen with custom cabinetry, granite counters, high-end appliances, island with bar seating, dining area and butlerâEUR(tm)s pantry. Large family room with beamed ceiling and fireplace. Main level master with luxurious marble bath with âEURœhis and herâEUR vanities, soaking tub, walk-in shower, water closet and custom walk-in closet. Living room with fireplace, dining room, study, powder room, mudroom, office and half bath also on main. Two stairwells to 2nd level with 4 large bedrooms, 2 baths, laundry, media/playroom and workout room. Glorious exterior grounds include professional landscaping, screened-in porch, Gunite pool and hot tub with bluestone terrace, large fenced backyard with playhouse. Off-street parking.
This property is off market, which means it's not currently listed for sale or rent on Zillow. This may be different from what's available on other websites or public sources.

