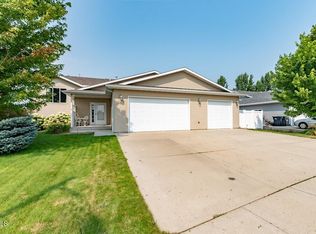This home features the highest quality construction by Sclosser Home Contracting. It features 3 bedrooms, master 3/4 bath and a full bath on the main level. The master bedroom boasts a walk-in closet as well as a second closet. The lower level will be unfinished to allow for your own special touches. The appliances will be brushed aluminum and will include a stove, microwave hood, refrigerator and dishwasher. The triple garage is large with floor drain and there will also be a 12 X 12 cedar deck. Black dirt will be spread and ready for grass. If you are a first time homebuyer, you can use your $8000 tax credit to help you finish the basement, landscape the yard, buy new furniture....the possibilities are endless!!!
This property is off market, which means it's not currently listed for sale or rent on Zillow. This may be different from what's available on other websites or public sources.

