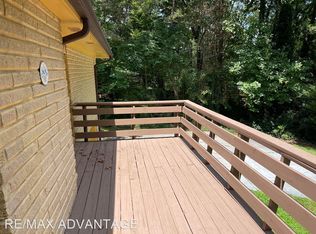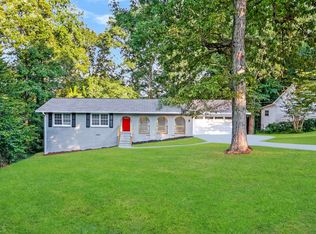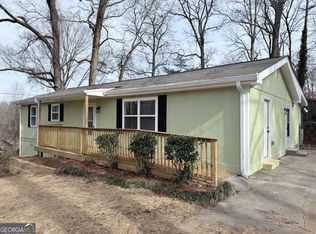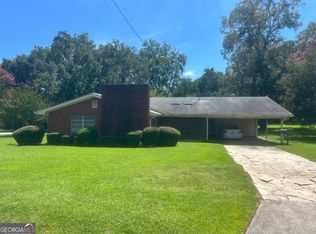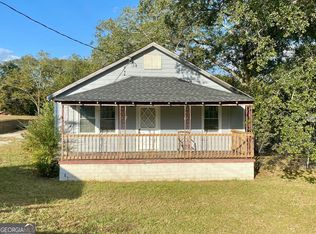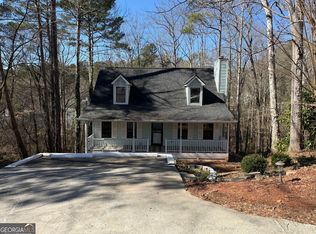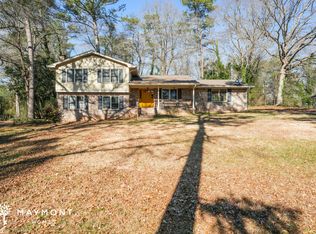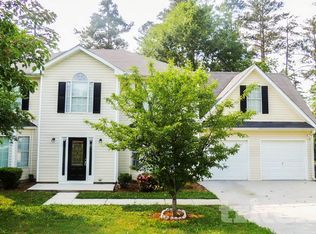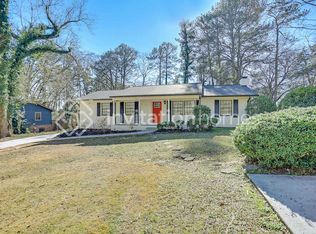Lake Community Living in Conyers! Don't miss your chance to enjoy lake living in this charming 3-bedroom, 2-bathroom home located in a sought-after lake community in Conyers! Perfectly situated with easy access to I-20, Stonecrest Mall, and the historic charm of Old Town Conyers shopping and dining. Step inside to discover fresh new paint, luxury vinyl plank flooring, and new carpet throughout. The inviting living room features a beautiful stone fireplace with glass doors, creating a cozy focal point for gatherings. The huge eat-in kitchen offers plenty of space to entertain, with classic white cabinetry, matching appliances, a pantry, and a laundry closet conveniently located in the kitchen area. The main-level owner's suite is spacious and private, boasting a massive walk-in closet, tile bath, and new toilet. Upstairs, you'll find generously sized secondary bedrooms and a full hall bath with tile and new toilet. One of the upstairs bedrooms has access to a partially finished bonus room, perfect for additional storage or future living space. Enjoy peace of mind with a brand-new roof, HVAC system, and water heater. Step out back to your new deck with landing that leads to a screened porch, ideal for relaxing and enjoying your peaceful surroundings. The enclosed garage is currently used for storage but offers potential for additional living space. An outbuilding fresh backyard clearing makes this versatile property. Lake life meets convenience-schedule your showing, today. Bring your buyer's agent and make this wonderful home yours!
Active
$240,000
3013 Barcelona Way, Conyers, GA 30012
3beds
2,232sqft
Est.:
Single Family Residence
Built in 1974
0.48 Acres Lot
$238,400 Zestimate®
$108/sqft
$21/mo HOA
What's special
Enclosed garageNew toiletBrand-new roofFresh backyard clearingDeck with landingNew carpet throughoutMatching appliances
- 2 days |
- 154 |
- 8 |
Zillow last checked: 8 hours ago
Listing updated: February 11, 2026 at 11:59am
Listed by:
Charles Dyer 770-679-9172,
Dwayne Walker Realty
Source: GAMLS,MLS#: 10689051
Tour with a local agent
Facts & features
Interior
Bedrooms & bathrooms
- Bedrooms: 3
- Bathrooms: 2
- Full bathrooms: 2
- Main level bathrooms: 1
- Main level bedrooms: 1
Rooms
- Room types: Bonus Room, Family Room, Great Room, Other, Sun Room
Kitchen
- Features: Breakfast Area, Country Kitchen
Heating
- Central, Forced Air
Cooling
- Ceiling Fan(s), Central Air
Appliances
- Included: Dishwasher, Electric Water Heater, Oven/Range (Combo)
- Laundry: In Kitchen, Laundry Closet
Features
- Master On Main Level, Rear Stairs, Tile Bath, Walk-In Closet(s)
- Flooring: Carpet, Laminate, Tile
- Windows: Double Pane Windows
- Basement: Crawl Space
- Number of fireplaces: 1
- Fireplace features: Factory Built, Family Room, Living Room
- Common walls with other units/homes: No Common Walls
Interior area
- Total structure area: 2,232
- Total interior livable area: 2,232 sqft
- Finished area above ground: 2,232
- Finished area below ground: 0
Property
Parking
- Total spaces: 4
- Parking features: Guest, Kitchen Level, Off Street
Features
- Levels: One and One Half
- Stories: 1
- Patio & porch: Deck, Patio, Screened
- Fencing: Back Yard,Wood
- Has view: Yes
- View description: Seasonal View
- Body of water: None
Lot
- Size: 0.48 Acres
- Features: Private, Sloped
- Residential vegetation: Partially Wooded
Details
- Additional structures: Outbuilding
- Parcel number: 0180070009
Construction
Type & style
- Home type: SingleFamily
- Architectural style: Traditional
- Property subtype: Single Family Residence
Materials
- Stone, Wood Siding
- Foundation: Block
- Roof: Composition
Condition
- Resale
- New construction: No
- Year built: 1974
Details
- Warranty included: Yes
Utilities & green energy
- Electric: 220 Volts
- Sewer: Septic Tank
- Water: Public
- Utilities for property: Cable Available, Electricity Available, Natural Gas Available, Phone Available, Water Available
Community & HOA
Community
- Features: Clubhouse, Lake, Street Lights
- Security: Smoke Detector(s)
- Subdivision: Lake Capri
HOA
- Has HOA: Yes
- Services included: Facilities Fee, Maintenance Grounds, Swimming
- HOA fee: $250 annually
Location
- Region: Conyers
Financial & listing details
- Price per square foot: $108/sqft
- Tax assessed value: $237,600
- Annual tax amount: $1,698
- Date on market: 2/10/2026
- Cumulative days on market: 2 days
- Listing agreement: Exclusive Right To Sell
- Listing terms: Cash,Conventional,FHA,VA Loan
- Electric utility on property: Yes
Estimated market value
$238,400
$226,000 - $250,000
$2,011/mo
Price history
Price history
| Date | Event | Price |
|---|---|---|
| 2/11/2026 | Listed for sale | $240,000+4.3%$108/sqft |
Source: | ||
| 11/14/2025 | Listing removed | $230,000$103/sqft |
Source: | ||
| 10/14/2025 | Price change | $230,000-4.2%$103/sqft |
Source: | ||
| 8/27/2025 | Price change | $240,000-4%$108/sqft |
Source: | ||
| 8/18/2025 | Price change | $250,000-2%$112/sqft |
Source: | ||
Public tax history
Public tax history
| Year | Property taxes | Tax assessment |
|---|---|---|
| 2024 | $1,753 +28.3% | $95,040 +8.4% |
| 2023 | $1,367 -13.9% | $87,680 +22.3% |
| 2022 | $1,587 +4.9% | $71,720 +16.7% |
Find assessor info on the county website
BuyAbility℠ payment
Est. payment
$1,200/mo
Principal & interest
$931
Property taxes
$164
Other costs
$105
Climate risks
Neighborhood: 30012
Nearby schools
GreatSchools rating
- 5/10House Elementary SchoolGrades: PK-5Distance: 3.4 mi
- 6/10Edwards Middle SchoolGrades: 6-8Distance: 7 mi
- 5/10Rockdale County High SchoolGrades: 9-12Distance: 4.8 mi
Schools provided by the listing agent
- Elementary: House
- Middle: Jane Edwards
- High: Rockdale
Source: GAMLS. This data may not be complete. We recommend contacting the local school district to confirm school assignments for this home.
Open to renting?
Browse rentals near this home.- Loading
- Loading
