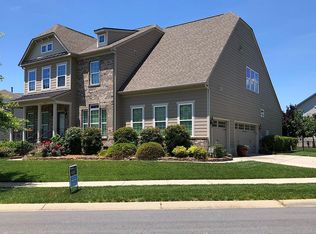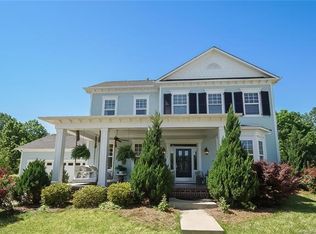Closed
$799,900
3013 Arsdale Rd, Waxhaw, NC 28173
5beds
3,292sqft
Single Family Residence
Built in 2014
0.24 Acres Lot
$821,200 Zestimate®
$243/sqft
$3,115 Estimated rent
Home value
$821,200
$764,000 - $879,000
$3,115/mo
Zestimate® history
Loading...
Owner options
Explore your selling options
What's special
Charming custom Victorian-style home crafted by Cunnane Builders, nestled in the coveted Cureton community. Passing through the expansive front porch & into a home that welcomes you with soaring 10 ft ceilings & rich hardwood floors flowing throughout the main living areas. The gorgeous chef's kitchen features granite countertops, a spacious island perfect for gathering, sage green cabinetry & a generous pantry for all your storage needs. This inviting space opens effortlessly into the bright breakfast area & sun-drenched living room, highlighted by a cozy fireplace. The main-level primary offers a private retreat, complete with 2 walk-in closets & a luxurious en-suite showcasing a massive standalone shower. An additional bed & full bath on the main floor provide the perfect setup for guests or a MIL suite. Upstairs, you’ll find 3 more beds & 2 full baths, offering ample space. Outside, the covered back patio offers you space to relax & enjoy views of the fully fenced in yard!
Zillow last checked: 8 hours ago
Listing updated: June 13, 2025 at 01:57pm
Listing Provided by:
Tracy Wanner thewannergroup@gmail.com,
Yancey Realty, LLC
Bought with:
Ashley Cabaniss
Carolina Realty & Investing Group LLC
Source: Canopy MLS as distributed by MLS GRID,MLS#: 4228728
Facts & features
Interior
Bedrooms & bathrooms
- Bedrooms: 5
- Bathrooms: 4
- Full bathrooms: 4
- Main level bedrooms: 2
Primary bedroom
- Level: Main
Bedroom s
- Level: Main
Bedroom s
- Level: Upper
Bathroom full
- Level: Main
Bathroom full
- Level: Upper
Breakfast
- Level: Main
Dining room
- Level: Main
Kitchen
- Level: Main
Laundry
- Level: Main
Living room
- Level: Main
Office
- Level: Main
Heating
- Natural Gas
Cooling
- Central Air
Appliances
- Included: Dishwasher, Gas Range, Microwave, Refrigerator, Washer/Dryer
- Laundry: Laundry Room, Main Level
Features
- Kitchen Island, Open Floorplan
- Flooring: Carpet, Tile, Wood
- Has basement: No
- Fireplace features: Living Room
Interior area
- Total structure area: 3,292
- Total interior livable area: 3,292 sqft
- Finished area above ground: 3,292
- Finished area below ground: 0
Property
Parking
- Total spaces: 2
- Parking features: Driveway, Attached Garage, Garage Door Opener, Garage on Main Level
- Attached garage spaces: 2
- Has uncovered spaces: Yes
Features
- Levels: Two
- Stories: 2
- Patio & porch: Covered, Front Porch, Patio, Rear Porch
- Pool features: Community
- Fencing: Back Yard,Fenced
Lot
- Size: 0.24 Acres
Details
- Parcel number: 06162458
- Zoning: AJ5
- Special conditions: Standard
Construction
Type & style
- Home type: SingleFamily
- Architectural style: Victorian
- Property subtype: Single Family Residence
Materials
- Brick Partial, Fiber Cement
- Foundation: Slab
Condition
- New construction: No
- Year built: 2014
Utilities & green energy
- Sewer: Public Sewer
- Water: City
Community & neighborhood
Community
- Community features: Clubhouse, Fitness Center, Playground, Recreation Area, Walking Trails
Location
- Region: Waxhaw
- Subdivision: Cureton
HOA & financial
HOA
- Has HOA: Yes
- HOA fee: $1,012 annually
- Association name: Cureton HOA
- Association phone: 855-546-9462
Other
Other facts
- Listing terms: Cash,Conventional,FHA,VA Loan
- Road surface type: Concrete, Paved
Price history
| Date | Event | Price |
|---|---|---|
| 6/13/2025 | Sold | $799,900$243/sqft |
Source: | ||
| 4/3/2025 | Pending sale | $799,900$243/sqft |
Source: | ||
| 4/1/2025 | Listed for sale | $799,900+21.2%$243/sqft |
Source: | ||
| 4/21/2022 | Sold | $660,000+50.5%$200/sqft |
Source: Public Record Report a problem | ||
| 6/14/2019 | Sold | $438,500-1.7%$133/sqft |
Source: | ||
Public tax history
| Year | Property taxes | Tax assessment |
|---|---|---|
| 2025 | $5,082 +12.7% | $659,800 +50.1% |
| 2024 | $4,507 +1.2% | $439,600 +0.2% |
| 2023 | $4,452 | $438,700 |
Find assessor info on the county website
Neighborhood: 28173
Nearby schools
GreatSchools rating
- 7/10Kensington Elementary SchoolGrades: PK-5Distance: 1 mi
- 9/10Cuthbertson Middle SchoolGrades: 6-8Distance: 2.3 mi
- 9/10Cuthbertson High SchoolGrades: 9-12Distance: 2.2 mi
Get a cash offer in 3 minutes
Find out how much your home could sell for in as little as 3 minutes with a no-obligation cash offer.
Estimated market value$821,200
Get a cash offer in 3 minutes
Find out how much your home could sell for in as little as 3 minutes with a no-obligation cash offer.
Estimated market value
$821,200

