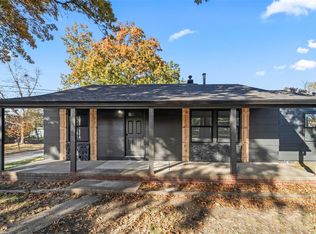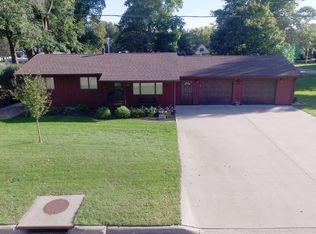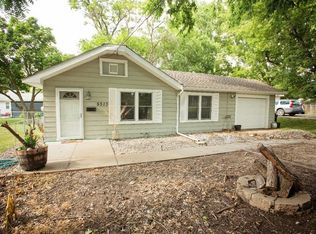Own this home for only $1,050/Mo total w/$2,390 total due at closing!Delightfully attractive ranch with a Chefs kitchen and unique features-this is one to see! The open kitchen with spacious design sets the mood for the main level, and includes a two sided island that flows wonderfully into the family room. Roomy master bedroom accommodates a king sized bed with ease! Recently renovated main level bath with crisp-white tile surround plus additional 3/4 bath downstairs. The professionally water-proofed basement feels as nice as the main level with its warm paint tones and full carpet, and includes a great office space, plus a family / rec room, a dedicated laundry area, and a possible guest room! Other features include brick exterior, gorgeous hardwood floors, a nice 2 car detached garage, charming rear patio, and attractive shade and great perennial gardens! Licensed in IowaMarketed by Burnett Realty, Clive IA(5.96%APR,30Yr)
This property is off market, which means it's not currently listed for sale or rent on Zillow. This may be different from what's available on other websites or public sources.


