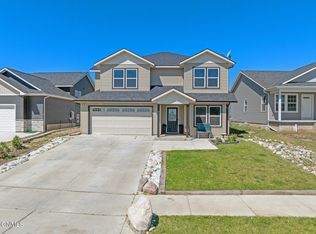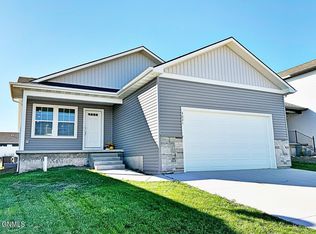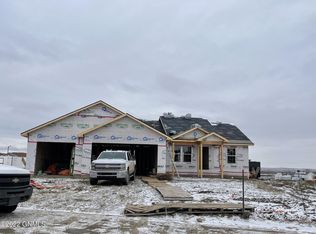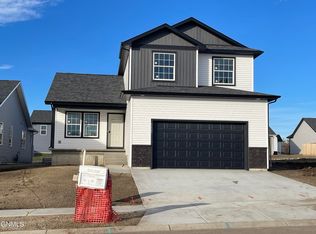Sold on 04/22/25
Price Unknown
3013 27th Ave W, Williston, ND 58801
3beds
1,555sqft
Single Family Residence
Built in 2024
9,147.6 Square Feet Lot
$513,300 Zestimate®
$--/sqft
$2,131 Estimated rent
Home value
$513,300
$462,000 - $570,000
$2,131/mo
Zestimate® history
Loading...
Owner options
Explore your selling options
What's special
New Construction Home proudly presented by Western ND Land Company LLC. This home is so pretty and ready for occupancy NOW! Located in Fair Hills subdivision just north of Hagen elementary school. 3 bedrooms, 2 baths, with principal bath boasting dual closets, dual sink vanity & generously sized tile shower. Kitchen boasts quartz countertops, island, pantry, upgraded black stainless steel appliances with slide in range and French door fridge. Decorative touches throughout like floating shelves and living room feature wall make this home extra special. Central Air. Home is on a 9272 sq ft lot, which is fully landscaped front and back with underground sprinklers, and a rear deck with maintenance free aluminum rails. Insulated concrete forms for basement walls, rough in for future bath and egress basement windows for future legal bedroom expansion. Seller is including an American Home Warranty policy to buyer ($700 premium value) with purchase
Zillow last checked: 8 hours ago
Listing updated: April 22, 2025 at 02:52pm
Listed by:
Carla D Kemp 701-770-8108,
REAL
Bought with:
Gabriel C Black, 9922
NextHome Fredricksen Real Estate
Source: Great North MLS,MLS#: 4016062
Facts & features
Interior
Bedrooms & bathrooms
- Bedrooms: 3
- Bathrooms: 2
- Full bathrooms: 1
- 3/4 bathrooms: 1
Heating
- Forced Air, Natural Gas
Cooling
- Ceiling Fan(s), Central Air
Appliances
- Included: Dishwasher, Electric Range, Microwave Hood, Refrigerator
Features
- Ceiling Fan(s), Main Floor Bedroom, Pantry, Primary Bath, Vaulted Ceiling(s), Walk-In Closet(s)
- Flooring: Vinyl, Carpet
- Basement: Bath/Stubbed,Concrete,Daylight,Egress Windows,Full,Sump Pump,Unfinished
- Has fireplace: No
Interior area
- Total structure area: 1,555
- Total interior livable area: 1,555 sqft
- Finished area above ground: 1,555
- Finished area below ground: 0
Property
Parking
- Total spaces: 2
- Parking features: Garage Door Opener, Garage Faces Front, Attached
- Attached garage spaces: 2
Features
- Levels: Two,Multi/Split
- Stories: 2
- Exterior features: Rain Gutters
- Fencing: None
Lot
- Size: 9,147 sqft
- Dimensions: 9272 sq ft
- Features: Sprinklers In Rear, Sprinklers In Front, Landscaped, Lot - Owned
Details
- Parcel number: 01170000013120
Construction
Type & style
- Home type: SingleFamily
- Property subtype: Single Family Residence
Materials
- Vinyl Siding
- Foundation: Concrete Perimeter
- Roof: Asphalt
Condition
- New Construction
- New construction: Yes
- Year built: 2024
Utilities & green energy
- Sewer: Public Sewer
- Water: Public
- Utilities for property: Underground Utilities, Sewer Connected, Natural Gas Connected, Water Connected, Electricity Connected
Community & neighborhood
Security
- Security features: Smoke Detector(s)
Location
- Region: Williston
- Subdivision: Fair Hills
Other
Other facts
- Listing terms: VA Loan,Cash,Conventional,FHA
- Road surface type: Asphalt
Price history
| Date | Event | Price |
|---|---|---|
| 4/22/2025 | Sold | -- |
Source: Great North MLS #4016062 | ||
| 3/6/2025 | Pending sale | $490,000$315/sqft |
Source: Great North MLS #4016062 | ||
| 9/27/2024 | Listed for sale | $490,000-4.9%$315/sqft |
Source: Great North MLS #4016062 | ||
| 9/17/2024 | Listing removed | $515,000$331/sqft |
Source: Great North MLS #4014374 | ||
| 7/2/2024 | Listed for sale | $515,000+1%$331/sqft |
Source: Great North MLS #4014374 | ||
Public tax history
| Year | Property taxes | Tax assessment |
|---|---|---|
| 2024 | $3,827 +47.4% | $220,375 +44.6% |
| 2023 | $2,596 +264.8% | $152,410 +305.4% |
| 2022 | $712 +38.9% | $37,595 +62.2% |
Find assessor info on the county website
Neighborhood: 58801
Nearby schools
GreatSchools rating
- NAHagan Elementary SchoolGrades: K-4Distance: 0.1 mi
- NAWilliston Middle SchoolGrades: 7-8Distance: 1.7 mi
- NAWilliston High SchoolGrades: 9-12Distance: 1.1 mi



