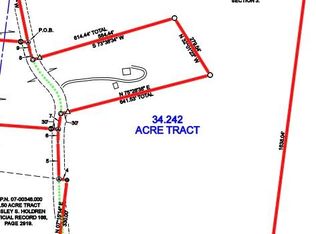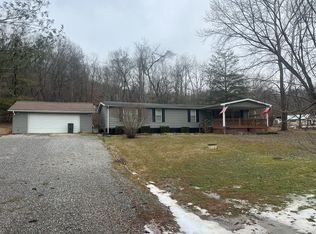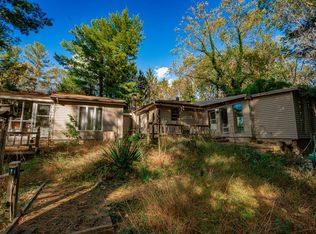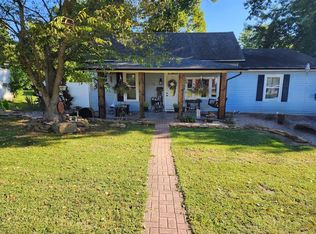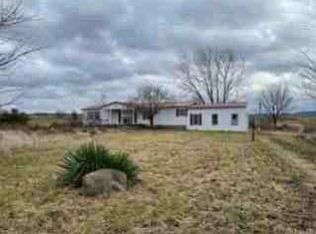Stevens Branch Rd - 18 acres. 18 acres of land for sale with a 3-bedroom, 1-bath home in Vinton County, Ohio. Located West of McArthur, this property would make a great starter home or weekend getaway. The home is all electric with county water and a drilled well. The second building has its own water tap and septic. All wooded with rolling to some steep topography. Whether it is a new home site or weekend recreational property, this tract may fit all your needs. The current annual taxes are $1,095.50, and any mineral interest owned by the seller will be transferred.
Active
$159,900
30129 Stevens Branch Rd, Londonderry, OH 45647
3beds
1,552sqft
Est.:
Single Family Residence, Single Family, SF-Site Built
Built in 1970
18.4 Acres Lot
$-- Zestimate®
$103/sqft
$-- HOA
What's special
- 158 days |
- 4,911 |
- 296 |
Zillow last checked: 10 hours ago
Listing updated: January 12, 2026 at 06:37am
Listed by:
Mathew Whiteman (740)603-1174,
Mossy Oak Properties Bauer Real Estate Company, LLC
Source: Athens County BOR,MLS#: 2433974
Tour with a local agent
Facts & features
Interior
Bedrooms & bathrooms
- Bedrooms: 3
- Bathrooms: 1
- Full bathrooms: 1
Heating
- Wood
Cooling
- None
Features
- Basement: None
- Fireplace features: Wood Burning Stove
Interior area
- Total structure area: 1,552
- Total interior livable area: 1,552 sqft
Property
Features
- Levels: One
Lot
- Size: 18.4 Acres
Details
- Parcel number: 400171000
Construction
Type & style
- Home type: SingleFamily
- Property subtype: Single Family Residence, Single Family, SF-Site Built
Materials
- Unknown/Other
- Roof: Metal
Condition
- Year built: 1970
Utilities & green energy
- Utilities for property: Contact Utility Company
Community & HOA
Location
- Region: Londonderry
Financial & listing details
- Price per square foot: $103/sqft
- Date on market: 9/16/2025
Estimated market value
Not available
Estimated sales range
Not available
$1,275/mo
Price history
Price history
| Date | Event | Price |
|---|---|---|
| 1/12/2026 | Listed for sale | $159,900$103/sqft |
Source: | ||
| 12/27/2025 | Pending sale | $159,900$103/sqft |
Source: | ||
| 12/4/2025 | Listed for sale | $159,900$103/sqft |
Source: | ||
| 11/25/2025 | Pending sale | $159,900$103/sqft |
Source: | ||
| 11/3/2025 | Listed for sale | $159,900$103/sqft |
Source: | ||
| 10/3/2025 | Pending sale | $159,900$103/sqft |
Source: | ||
| 9/16/2025 | Listed for sale | $159,900-11.2%$103/sqft |
Source: | ||
| 8/9/2025 | Listing removed | $180,000$116/sqft |
Source: | ||
| 7/8/2025 | Price change | $180,000-4.8%$116/sqft |
Source: | ||
| 6/3/2025 | Price change | $189,000-5%$122/sqft |
Source: | ||
| 4/10/2025 | Price change | $199,000-7.4%$128/sqft |
Source: | ||
| 2/6/2025 | Price change | $215,000-2.3%$139/sqft |
Source: | ||
| 11/5/2024 | Price change | $220,000-4.3%$142/sqft |
Source: | ||
| 10/15/2024 | Price change | $230,000-4.2%$148/sqft |
Source: | ||
| 9/23/2024 | Price change | $240,000-2%$155/sqft |
Source: | ||
| 9/3/2024 | Price change | $245,000-5.7%$158/sqft |
Source: | ||
| 8/9/2024 | Listed for sale | $259,900$167/sqft |
Source: | ||
Public tax history
Public tax history
Tax history is unavailable.BuyAbility℠ payment
Est. payment
$881/mo
Principal & interest
$736
Property taxes
$145
Climate risks
Neighborhood: 45647
Nearby schools
GreatSchools rating
- 6/10West Elementary SchoolGrades: PK-5Distance: 4.7 mi
- 4/10Vinton County Middle SchoolGrades: 6-8Distance: 10.8 mi
- 4/10Vinton County High SchoolGrades: 9-12Distance: 10.9 mi
Schools provided by the listing agent
- Middle: Vinton County LSD
Source: Athens County BOR. This data may not be complete. We recommend contacting the local school district to confirm school assignments for this home.
