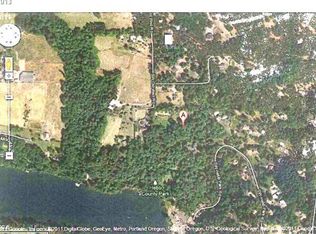NEW PRICE!! Waterfront Estate! Gated lot on a dead end road with privacy and fenced yard. 4 car attached garage and detached garage with a 2 bedroom apartment above perfect for guest quarters or in law suite. Open concept kitchen, dining, and living room. Spend the day getting some exercise on the sports court or down to the water for some river fun on your private dock. Property has room for animals and is currently fenced for llamas.
This property is off market, which means it's not currently listed for sale or rent on Zillow. This may be different from what's available on other websites or public sources.
