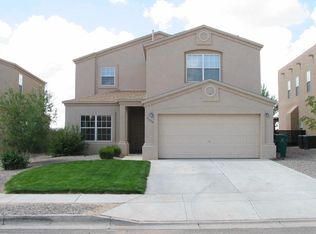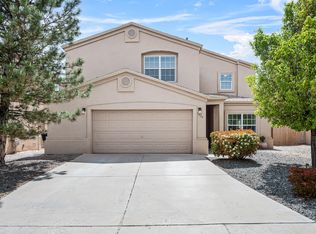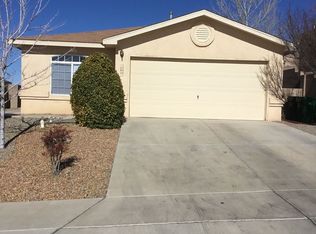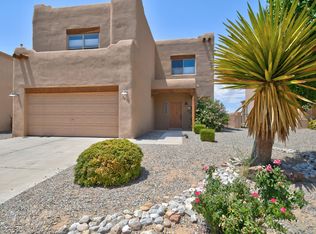Sold
Price Unknown
3012 Zia St NE, Rio Rancho, NM 87144
4beds
2,137sqft
Single Family Residence
Built in 2006
6,969.6 Square Feet Lot
$353,400 Zestimate®
$--/sqft
$2,270 Estimated rent
Home value
$353,400
$322,000 - $389,000
$2,270/mo
Zestimate® history
Loading...
Owner options
Explore your selling options
What's special
This lovely home with 4 good sized bedrooms - plus a loft - is absolutely turn-key and ready to move into. This home is squeaky clean and has brand new flooring and paint throughout the entire home! Both the living room and family rooms are downstairs, with an additional large loft upstairs! This home is on an oversized, multi-level lot with mature landscaping, and is only 2 blocks from a park and playground. There is a large balcony off the primary suite, which also has a separate tub and shower, plus double sinks. Even the toilets are all new! The utilities are paid almost entirely through the solar panels, and all the HVAC units plus the roof were replaced when the solar went in. Best of all, the solar panels will be completely paid off with an acceptable offer - what a deal!
Zillow last checked: 8 hours ago
Listing updated: July 30, 2025 at 10:21am
Listed by:
Erin Lloyd 505-900-5116,
Realty One of New Mexico
Bought with:
LeAndra E Arias, 49436
Absolute Real Estate
Source: SWMLS,MLS#: 1085567
Facts & features
Interior
Bedrooms & bathrooms
- Bedrooms: 4
- Bathrooms: 3
- Full bathrooms: 2
- 1/2 bathrooms: 1
Primary bedroom
- Level: Second
- Area: 195
- Dimensions: 15 x 13
Kitchen
- Level: First
- Area: 240
- Dimensions: 15 x 16
Living room
- Level: First
- Area: 325
- Dimensions: 13 x 25
Heating
- Central, Forced Air
Cooling
- Refrigerated
Appliances
- Included: Dryer, Dishwasher, Free-Standing Gas Range, Disposal, Refrigerator, Washer
- Laundry: Washer Hookup, Electric Dryer Hookup, Gas Dryer Hookup
Features
- Bathtub, Cove Ceiling, Dual Sinks, Garden Tub/Roman Tub, High Ceilings, Kitchen Island, Loft, Multiple Living Areas, Pantry, Sitting Area in Master, Soaking Tub, Separate Shower, Walk-In Closet(s)
- Flooring: Carpet, Laminate, Tile
- Windows: Double Pane Windows, Insulated Windows
- Has basement: No
- Has fireplace: No
Interior area
- Total structure area: 2,137
- Total interior livable area: 2,137 sqft
Property
Parking
- Total spaces: 2
- Parking features: Attached, Garage, Garage Door Opener
- Attached garage spaces: 2
Features
- Levels: Two
- Stories: 2
- Patio & porch: Balcony, Covered, Patio
- Exterior features: Balcony, Private Entrance, Private Yard, Sprinkler/Irrigation
- Fencing: Wall
Lot
- Size: 6,969 sqft
- Features: Corner Lot, Garden, Lawn, Landscaped, Planned Unit Development, Sprinklers Automatic, Trees, Xeriscape
Details
- Parcel number: R142467
- Zoning description: R-1
Construction
Type & style
- Home type: SingleFamily
- Property subtype: Single Family Residence
Materials
- Stucco
- Foundation: Slab
- Roof: Shingle
Condition
- Resale
- New construction: No
- Year built: 2006
Utilities & green energy
- Sewer: Public Sewer
- Water: Public
- Utilities for property: Electricity Connected, Natural Gas Connected, Sewer Connected, Water Connected
Green energy
- Energy generation: Solar
- Water conservation: Water-Smart Landscaping
Community & neighborhood
Security
- Security features: Smoke Detector(s)
Location
- Region: Rio Rancho
- Subdivision: Northern Meadows
HOA & financial
HOA
- Has HOA: Yes
- HOA fee: $57 monthly
- Services included: Common Areas, Maintenance Grounds
Other
Other facts
- Listing terms: Cash,Conventional,FHA,VA Loan
- Road surface type: Paved
Price history
| Date | Event | Price |
|---|---|---|
| 7/30/2025 | Sold | -- |
Source: | ||
| 6/23/2025 | Pending sale | $385,000$180/sqft |
Source: | ||
| 6/12/2025 | Listed for sale | $385,000$180/sqft |
Source: | ||
Public tax history
| Year | Property taxes | Tax assessment |
|---|---|---|
| 2025 | $2,322 -0.2% | $68,550 +3% |
| 2024 | $2,326 +2.7% | $66,553 +3% |
| 2023 | $2,265 +2% | $64,615 +3% |
Find assessor info on the county website
Neighborhood: Northern Meadows
Nearby schools
GreatSchools rating
- 4/10Cielo Azul Elementary SchoolGrades: K-5Distance: 0.6 mi
- 7/10Rio Rancho Middle SchoolGrades: 6-8Distance: 3.4 mi
- 7/10V Sue Cleveland High SchoolGrades: 9-12Distance: 3.7 mi
Schools provided by the listing agent
- Elementary: Cielo Azul
- Middle: Rio Rancho Mid High
- High: V. Sue Cleveland
Source: SWMLS. This data may not be complete. We recommend contacting the local school district to confirm school assignments for this home.
Get a cash offer in 3 minutes
Find out how much your home could sell for in as little as 3 minutes with a no-obligation cash offer.
Estimated market value$353,400
Get a cash offer in 3 minutes
Find out how much your home could sell for in as little as 3 minutes with a no-obligation cash offer.
Estimated market value
$353,400



