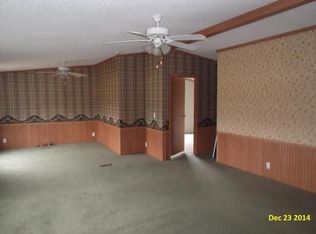Closed
$224,900
3012 Withem Ave, Spencer, IN 47460
3beds
1,352sqft
Manufactured Home
Built in 2002
2.66 Acres Lot
$238,600 Zestimate®
$--/sqft
$1,322 Estimated rent
Home value
$238,600
Estimated sales range
Not available
$1,322/mo
Zestimate® history
Loading...
Owner options
Explore your selling options
What's special
Welcome to this charming 3 bed, 2 bath , manufactured home nestled on 2.66 acres, just a stone's throw away from the quaint town of Spencer. Boasting modern updates and rustic charm, this property offers the perfect blend of comfort, convenience, and tranquility. Lush greenery and mature trees that provide a sense of seclusion and privacy. The focal point of the home is undoubtedly the updated kitchen, featuring sleek cabinets and granite countertops. The open-concept layout seamlessly connects the kitchen to the adjoining living and dining areas, creating an inviting atmosphere ideal for entertaining or unwinding after a long day. The bedrooms are generously sized and offer ample closet space, providing comfortable retreats for rest and relaxation. The master suite boasts its own ensuite bathroom, offering a private oasis. Outside, the expansive grounds and large deck, offer endless possibilities for outdoor enjoyment. Additionally, the separate 2-car detached garage provides convenient storage for vehicles, tools, or recreational equipment. Located just a short distance from Spencer with easy access to a variety of amenities and attractions. From charming boutiques and local eateries to scenic parks and recreational opportunities. This enchanting property offers a rare combination of modern comforts and rural charm, making it the perfect place to call home. Don't miss your chance to experience country living while still being within reach of town conveniences.
Zillow last checked: 8 hours ago
Listing updated: July 09, 2024 at 12:32pm
Listed by:
Tara White Cell:812-821-1735,
Century 21 Scheetz - Bloomington
Bought with:
Michelle Stanger, RB14044502
Stanger Homes, LLC
Source: IRMLS,MLS#: 202415382
Facts & features
Interior
Bedrooms & bathrooms
- Bedrooms: 3
- Bathrooms: 2
- Full bathrooms: 2
- Main level bedrooms: 3
Bedroom 1
- Level: Main
Bedroom 2
- Level: Main
Dining room
- Level: Main
- Area: 104
- Dimensions: 13 x 8
Kitchen
- Level: Main
- Area: 156
- Dimensions: 13 x 12
Living room
- Level: Main
- Area: 195
- Dimensions: 15 x 13
Heating
- Natural Gas, Heat Pump
Cooling
- Central Air
Appliances
- Included: Dishwasher, Microwave, Refrigerator, Electric Range, Electric Water Heater
- Laundry: Main Level
Features
- 1st Bdrm En Suite, Stone Counters, Soaking Tub, Open Floorplan, Double Vanity, Stand Up Shower, Tub and Separate Shower, Tub/Shower Combination
- Flooring: Laminate
- Windows: Window Treatments
- Basement: Crawl Space
- Has fireplace: No
- Fireplace features: None
Interior area
- Total structure area: 1,352
- Total interior livable area: 1,352 sqft
- Finished area above ground: 1,352
- Finished area below ground: 0
Property
Parking
- Total spaces: 2
- Parking features: Detached, Gravel
- Garage spaces: 2
- Has uncovered spaces: Yes
Features
- Levels: One
- Stories: 1
- Patio & porch: Deck, Porch Covered
- Fencing: None
Lot
- Size: 2.66 Acres
- Features: Irregular Lot, Few Trees, 0-2.9999, Rural, Landscaped
Details
- Additional structures: Shed
- Parcel number: 601126200210.060027
Construction
Type & style
- Home type: MobileManufactured
- Architectural style: Ranch
- Property subtype: Manufactured Home
Materials
- Vinyl Siding
- Roof: Shingle
Condition
- New construction: No
- Year built: 2002
Utilities & green energy
- Electric: South Central REMC
- Gas: Community NatGas(Spencer)
- Sewer: Septic Tank
- Water: City, BBP
Community & neighborhood
Community
- Community features: None
Location
- Region: Spencer
- Subdivision: Other
Other
Other facts
- Listing terms: Cash,Conventional,FHA
Price history
| Date | Event | Price |
|---|---|---|
| 7/9/2024 | Sold | $224,900+2.3% |
Source: | ||
| 6/26/2024 | Pending sale | $219,900 |
Source: | ||
| 5/3/2024 | Listed for sale | $219,900 |
Source: | ||
Public tax history
| Year | Property taxes | Tax assessment |
|---|---|---|
| 2024 | $850 -7% | $138,400 +5.7% |
| 2023 | $915 +3.8% | $130,900 +5.9% |
| 2022 | $881 +7.9% | $123,600 +10.8% |
Find assessor info on the county website
Neighborhood: 47460
Nearby schools
GreatSchools rating
- 3/10Spencer Elementary SchoolGrades: PK-6Distance: 3.3 mi
- 7/10Owen Valley Middle SchoolGrades: 7-8Distance: 2.4 mi
- 4/10Owen Valley Community High SchoolGrades: 9-12Distance: 2.5 mi
Schools provided by the listing agent
- Elementary: Spencer
- Middle: Owen Valley
- High: Owen Valley
- District: Spencer-Owen Community Schools
Source: IRMLS. This data may not be complete. We recommend contacting the local school district to confirm school assignments for this home.
