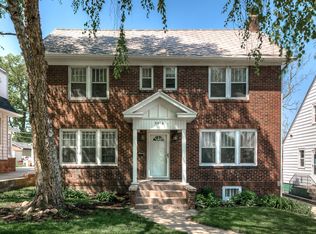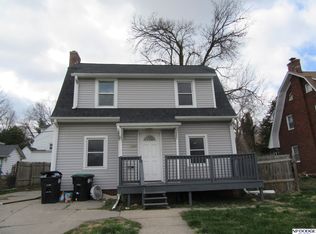Sold for $160,000 on 09/28/23
$160,000
3012 Whitmore St, Omaha, NE 68112
3beds
1,456sqft
Single Family Residence
Built in 1938
4,791.6 Square Feet Lot
$186,900 Zestimate®
$110/sqft
$2,067 Estimated rent
Maximize your home sale
Get more eyes on your listing so you can sell faster and for more.
Home value
$186,900
$174,000 - $200,000
$2,067/mo
Zestimate® history
Loading...
Owner options
Explore your selling options
What's special
Welcome to 3012 Whitmore St., an enchanting Cape Cod-style home nestled in the heart of Omaha, NE. Boasting 3 beds & 2.5 baths, this gem offers a thoughtfully designed living space w/ 1,456 square feet. As you step through the front door, you're greeted by the inviting living room w/ hardwood flooring, infusing the space w/ timeless charm & warmth. This unique 1.5-story layout adds a touch of character, setting this home apart from the rest. 2 bedrooms are situated on the main floor, each generously illuminated by natural light. Ascend the stairs to discover the spacious master suite, complete not only w/ an en-suite bathroom, but also an attached office space for your convenience. Beyond its walls, 3012 Whitmore St. enjoys a prime location within a welcoming community, easy access to nearby amenities & parks. Immerse yourself in the vibrant neighborhood & all that Omaha living has to offer. Don't miss the opportunity to make this Cape Cod masterpiece your very own.
Zillow last checked: 8 hours ago
Listing updated: April 13, 2024 at 07:59am
Listed by:
Noah Sanchez 531-739-4352,
Nebraska Realty,
Greta Rottler 402-413-8000,
Nebraska Realty
Bought with:
Milt Schneider, 20171297
Nebraska Realty
Source: GPRMLS,MLS#: 22318723
Facts & features
Interior
Bedrooms & bathrooms
- Bedrooms: 3
- Bathrooms: 3
- Full bathrooms: 2
- 1/2 bathrooms: 1
- Main level bathrooms: 1
Primary bedroom
- Features: Wood Floor
- Level: Second
- Area: 315
- Dimensions: 21 x 15
Bedroom 2
- Features: Wood Floor
- Level: Second
- Area: 121
- Dimensions: 11 x 11
Bedroom 3
- Features: Wood Floor
- Level: Main
- Area: 121
- Dimensions: 11 x 11
Dining room
- Features: Wood Floor
- Level: Main
- Area: 160
- Dimensions: 16 x 10
Kitchen
- Features: Vinyl Floor
- Level: Main
- Area: 116.48
- Dimensions: 12.8 x 9.1
Living room
- Features: Wood Floor
- Level: Main
- Area: 270
- Dimensions: 18 x 15
Basement
- Area: 1024
Heating
- Natural Gas, Forced Air
Cooling
- Central Air
Appliances
- Included: Range, Refrigerator, Washer, Dishwasher, Dryer, Microwave, Convection Oven, Cooktop
Features
- Ceiling Fan(s), Formal Dining Room, Pantry
- Flooring: Wood, Vinyl, Concrete
- Basement: Walk-Out Access
- Has fireplace: No
Interior area
- Total structure area: 1,456
- Total interior livable area: 1,456 sqft
- Finished area above ground: 1,456
- Finished area below ground: 0
Property
Parking
- Total spaces: 1
- Parking features: Attached, Garage Door Opener
- Attached garage spaces: 1
Features
- Levels: One and One Half
- Patio & porch: Porch
- Exterior features: Dog Run
- Fencing: Chain Link
Lot
- Size: 4,791 sqft
- Dimensions: 41 x 120
- Features: Up to 1/4 Acre., City Lot
Details
- Parcel number: 1122740000
Construction
Type & style
- Home type: SingleFamily
- Property subtype: Single Family Residence
Materials
- Steel Siding
- Foundation: Block
- Roof: Composition
Condition
- Not New and NOT a Model
- New construction: No
- Year built: 1938
Utilities & green energy
- Water: Public
- Utilities for property: Electricity Available, Natural Gas Available, Water Available, Sewer Available
Community & neighborhood
Location
- Region: Omaha
- Subdivision: Florence Field
Other
Other facts
- Listing terms: VA Loan,FHA,Conventional,Cash
- Ownership: Fee Simple
Price history
| Date | Event | Price |
|---|---|---|
| 9/28/2023 | Sold | $160,000$110/sqft |
Source: | ||
| 8/28/2023 | Pending sale | $160,000$110/sqft |
Source: | ||
Public tax history
| Year | Property taxes | Tax assessment |
|---|---|---|
| 2024 | $2,779 +31.9% | $160,700 +60.9% |
| 2023 | $2,108 -1.2% | $99,900 |
| 2022 | $2,133 +16.7% | $99,900 +15.8% |
Find assessor info on the county website
Neighborhood: Miller Park-Minne Lusa
Nearby schools
GreatSchools rating
- 5/10Minne Lusa Elementary SchoolGrades: PK-5Distance: 0.2 mi
- 3/10Mc Millan Magnet Middle SchoolGrades: 6-8Distance: 0.7 mi
- 1/10Omaha North Magnet High SchoolGrades: 9-12Distance: 1.8 mi
Schools provided by the listing agent
- Elementary: Minne Lusa
- Middle: McMillan
- High: North
- District: Omaha
Source: GPRMLS. This data may not be complete. We recommend contacting the local school district to confirm school assignments for this home.

Get pre-qualified for a loan
At Zillow Home Loans, we can pre-qualify you in as little as 5 minutes with no impact to your credit score.An equal housing lender. NMLS #10287.
Sell for more on Zillow
Get a free Zillow Showcase℠ listing and you could sell for .
$186,900
2% more+ $3,738
With Zillow Showcase(estimated)
$190,638
