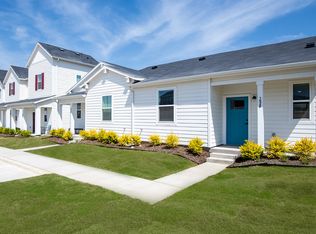Enjoy quality living with updated flooring and light fixtures, and plenty of storage space. This home has something for everyone to enjoy; from the office for work or school, to the granite countertops and walk in pantry for the chef, and the upstairs loft for gaming, reading, or entertaining guests. The bedrooms are all located upstairs and the master suite has all the space you need including the dual sinks, separate tub and shower, and spacious walk in closet. That is just on the inside... wait until you see the large covered back patio and the front porch! Do you want a good school? How about the newly built Pre-K through 10th grade highly-rated Uplift Elevate charter school within walking distance? So, what are you waiting for? Schedule a showing today.
Tenant responsible for all utilities. No smoking or vaping allowed on the property. 12 month lease term with option to renew/extend at the end. Tenants are responsible for carrying renters insurance. Landlord is responsible for paying HOA dues. Normal wear and tear maintenance items is the responsibility of the landlord. Outside of that, maintenance is the responsibility of the tenant.
Tenant screening criteria includes income of 3X the monthly rent in gross income and no major credit issues such as foreclosures or evictions. Section 8 housing vouchers are not approved.
House for rent
Accepts Zillow applications
$2,645/mo
3012 Whitetail Chase Dr, Fort Worth, TX 76108
3beds
2,912sqft
Price may not include required fees and charges.
Single family residence
Available now
No pets
Central air, ceiling fan
Hookups laundry
Attached garage parking
-- Heating
What's special
Updated flooringGranite countertopsPlenty of storage spaceSpacious walk in closetSeparate tub and showerLarge covered back patioFront porch
- 73 days
- on Zillow |
- -- |
- -- |
Travel times
Facts & features
Interior
Bedrooms & bathrooms
- Bedrooms: 3
- Bathrooms: 3
- Full bathrooms: 2
- 1/2 bathrooms: 1
Rooms
- Room types: Office
Cooling
- Central Air, Ceiling Fan
Appliances
- Included: Dishwasher, WD Hookup
- Laundry: Hookups
Features
- Ceiling Fan(s), WD Hookup, Walk In Closet
Interior area
- Total interior livable area: 2,912 sqft
Property
Parking
- Parking features: Attached, Off Street
- Has attached garage: Yes
- Details: Contact manager
Features
- Patio & porch: Patio, Porch
- Exterior features: Bicycle storage, No Utilities included in rent, Walk In Closet
Details
- Parcel number: 42168404
Construction
Type & style
- Home type: SingleFamily
- Property subtype: Single Family Residence
Community & HOA
Location
- Region: Fort Worth
Financial & listing details
- Lease term: 1 Year
Price history
| Date | Event | Price |
|---|---|---|
| 5/30/2025 | Price change | $2,645-1.9%$1/sqft |
Source: Zillow Rentals | ||
| 5/21/2025 | Price change | $2,695-2%$1/sqft |
Source: Zillow Rentals | ||
| 5/5/2025 | Price change | $2,750-5.2%$1/sqft |
Source: Zillow Rentals | ||
| 4/21/2025 | Listed for rent | $2,900+9.4%$1/sqft |
Source: Zillow Rentals | ||
| 4/24/2023 | Listing removed | -- |
Source: Zillow Rentals | ||
![[object Object]](https://photos.zillowstatic.com/fp/d915b246ae4ebda76e629db72f5fbac9-p_i.jpg)
