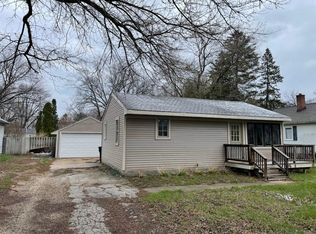Closed
$181,300
3012 W Lincoln Rd, McHenry, IL 60051
2beds
1,008sqft
Single Family Residence
Built in 1950
6,403.32 Square Feet Lot
$222,800 Zestimate®
$180/sqft
$2,063 Estimated rent
Home value
$222,800
$207,000 - $238,000
$2,063/mo
Zestimate® history
Loading...
Owner options
Explore your selling options
What's special
Looking for a great home at a great value? This well-loved home has a lot to offer! This Ranch offers 2 ample bedrooms, 1 bath, a full basement, and an attached garage. The living room bay window draws in natural light and fresh air with new carpet 2 car attached garage can be used for cars as your storage can be placed in the full basement. Home is close to bike path, parks, downtown Mchenry, award-winning restaurants and shopping. The 2 PINS on a corner lot provide a nice side yard. Central air was added in 2018, a new tub surround in 2019, and the living room carpet in 2023. Cheaper than rent, why pay someone else's mortgage?
Zillow last checked: 8 hours ago
Listing updated: September 07, 2023 at 01:00am
Listing courtesy of:
Kevin Kalbach 708-277-3913,
Realty Executives Cornerstone
Bought with:
Diana Mark
RE/MAX Plaza
Source: MRED as distributed by MLS GRID,MLS#: 11837455
Facts & features
Interior
Bedrooms & bathrooms
- Bedrooms: 2
- Bathrooms: 1
- Full bathrooms: 1
Primary bedroom
- Level: Main
- Area: 168 Square Feet
- Dimensions: 14X12
Bedroom 2
- Level: Main
- Area: 120 Square Feet
- Dimensions: 12X10
Eating area
- Level: Main
- Area: 80 Square Feet
- Dimensions: 10X8
Kitchen
- Features: Kitchen (Eating Area-Table Space)
- Level: Main
- Area: 100 Square Feet
- Dimensions: 10X10
Living room
- Features: Flooring (Carpet)
- Level: Main
- Area: 224 Square Feet
- Dimensions: 16X14
Heating
- Natural Gas, Forced Air
Cooling
- Central Air
Appliances
- Laundry: Gas Dryer Hookup, In Unit
Features
- Flooring: Carpet
- Basement: Partially Finished,Full
Interior area
- Total structure area: 2,016
- Total interior livable area: 1,008 sqft
Property
Parking
- Total spaces: 2
- Parking features: Garage Door Opener, On Site, Garage Owned, Attached, Garage
- Attached garage spaces: 2
- Has uncovered spaces: Yes
Accessibility
- Accessibility features: No Disability Access
Features
- Stories: 1
Lot
- Size: 6,403 sqft
- Dimensions: 100X65
- Features: Corner Lot
Details
- Additional parcels included: 0925305022
- Parcel number: 0925305021
- Special conditions: None
- Other equipment: TV-Cable
Construction
Type & style
- Home type: SingleFamily
- Architectural style: Ranch
- Property subtype: Single Family Residence
Materials
- Aluminum Siding
- Foundation: Concrete Perimeter
- Roof: Asphalt
Condition
- New construction: No
- Year built: 1950
Utilities & green energy
- Electric: Circuit Breakers, 100 Amp Service
- Sewer: Public Sewer
- Water: Well
Community & neighborhood
Community
- Community features: Street Lights, Street Paved
Location
- Region: Mchenry
HOA & financial
HOA
- Services included: None
Other
Other facts
- Listing terms: Conventional
- Ownership: Fee Simple
Price history
| Date | Event | Price |
|---|---|---|
| 9/1/2023 | Sold | $181,300+3.7%$180/sqft |
Source: | ||
| 8/8/2023 | Contingent | $174,900$174/sqft |
Source: | ||
| 8/3/2023 | Listed for sale | $174,900+94.3%$174/sqft |
Source: | ||
| 5/15/2017 | Sold | $90,000-9.1%$89/sqft |
Source: | ||
| 3/29/2017 | Pending sale | $99,000$98/sqft |
Source: RE/MAX All Pro #09561634 Report a problem | ||
Public tax history
| Year | Property taxes | Tax assessment |
|---|---|---|
| 2024 | $4,030 +25.8% | $47,639 +11.6% |
| 2023 | $3,204 +0.4% | $42,679 +7.8% |
| 2022 | $3,191 +5.7% | $39,594 +7.4% |
Find assessor info on the county website
Neighborhood: 60051
Nearby schools
GreatSchools rating
- 7/10Hilltop Elementary SchoolGrades: K-3Distance: 0.4 mi
- 7/10Mchenry Middle SchoolGrades: 6-8Distance: 0.9 mi
Schools provided by the listing agent
- Elementary: Hilltop Elementary School
- Middle: Mchenry Middle School
- High: Mchenry Campus
- District: 15
Source: MRED as distributed by MLS GRID. This data may not be complete. We recommend contacting the local school district to confirm school assignments for this home.
Get a cash offer in 3 minutes
Find out how much your home could sell for in as little as 3 minutes with a no-obligation cash offer.
Estimated market value
$222,800
