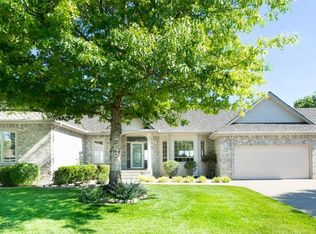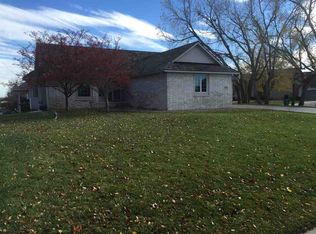Sold
Price Unknown
3012 W Keywest St, Wichita, KS 67204
3beds
2,791sqft
Single Family Onsite Built
Built in 2000
0.25 Acres Lot
$428,900 Zestimate®
$--/sqft
$2,380 Estimated rent
Home value
$428,900
$390,000 - $472,000
$2,380/mo
Zestimate® history
Loading...
Owner options
Explore your selling options
What's special
3 Bedroom, 2 1/2 Bath Ranch w/ Full Walk-Out Basement Including Dock * 10'Ceilings on Main Level w/ Spacious Kitchen w/ Dining Area + Entry to Covered Deck * Beautiful Views of Lake from all Rooms * Primary Bedroom on Main Level w/ Entry to Deck * Primary Bath w/ Separate Tub & Shower * Basement Finished w/ Family Room Including Wet Bar, 2 Bedrooms & Bath * Beautiful Home!
Zillow last checked: 8 hours ago
Listing updated: July 31, 2025 at 02:47pm
Listed by:
Rick Baker 316-990-7355,
Coldwell Banker Plaza Real Estate
Source: SCKMLS,MLS#: 656541
Facts & features
Interior
Bedrooms & bathrooms
- Bedrooms: 3
- Bathrooms: 3
- Full bathrooms: 2
- 1/2 bathrooms: 1
Primary bedroom
- Description: Carpet
- Level: Main
- Area: 221
- Dimensions: 17 x 13
Bedroom
- Description: Carpet
- Level: Basement
- Area: 121
- Dimensions: 11 x 11
Bedroom
- Description: Carpet
- Level: Basement
- Area: 121
- Dimensions: 11 x 11
Dining room
- Description: Carpet
- Level: Main
- Area: 132
- Dimensions: 12 x 11
Family room
- Description: Carpet
- Level: Basement
- Area: 289
- Dimensions: 17 x 17
Kitchen
- Description: Wood Laminate
- Level: Main
- Area: 264
- Dimensions: 22 x 12
Living room
- Description: Carpet
- Level: Main
- Area: 224
- Dimensions: 16 x 14
Heating
- Forced Air, Natural Gas
Cooling
- Central Air, Electric
Appliances
- Included: Dishwasher, Disposal, Microwave
- Laundry: Main Level, Laundry Room
Features
- Ceiling Fan(s)
- Doors: Storm Door(s)
- Basement: Finished
- Number of fireplaces: 2
- Fireplace features: Two, Living Room, Family Room, Gas
Interior area
- Total interior livable area: 2,791 sqft
- Finished area above ground: 1,531
- Finished area below ground: 1,260
Property
Parking
- Total spaces: 3
- Parking features: Attached, Garage Door Opener
- Garage spaces: 3
Features
- Levels: One
- Stories: 1
- Patio & porch: Covered
- Exterior features: Dock, Guttering - ALL, Sprinkler System
- Waterfront features: Pond/Lake, Waterfront
Lot
- Size: 0.25 Acres
Details
- Parcel number: 00455161
Construction
Type & style
- Home type: SingleFamily
- Architectural style: Ranch
- Property subtype: Single Family Onsite Built
Materials
- Frame w/Less than 50% Mas
- Foundation: Full, Walk Out At Grade, View Out
- Roof: Composition
Condition
- Year built: 2000
Utilities & green energy
- Gas: Natural Gas Available
- Utilities for property: Sewer Available, Natural Gas Available, Public
Community & neighborhood
Location
- Region: Wichita
- Subdivision: THE MOORINGS
HOA & financial
HOA
- Has HOA: Yes
- HOA fee: $180 annually
- Services included: Gen. Upkeep for Common Ar
Other
Other facts
- Ownership: Individual
- Road surface type: Paved
Price history
Price history is unavailable.
Public tax history
| Year | Property taxes | Tax assessment |
|---|---|---|
| 2024 | $5,256 -1.9% | $42,286 |
| 2023 | $5,359 | $42,286 |
| 2022 | -- | -- |
Find assessor info on the county website
Neighborhood: 67204
Nearby schools
GreatSchools rating
- 4/10West Elementary SchoolGrades: K-3Distance: 4.5 mi
- 6/10Valley Center Middle SchoolGrades: 6-8Distance: 5 mi
- 7/10Valley Center HighGrades: 9-12Distance: 5.9 mi
Schools provided by the listing agent
- Elementary: Valley Center
- Middle: Valley Center
- High: Valley Center
Source: SCKMLS. This data may not be complete. We recommend contacting the local school district to confirm school assignments for this home.

