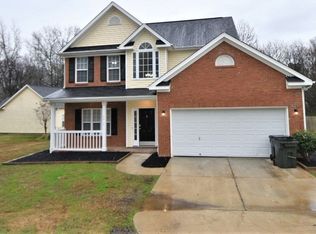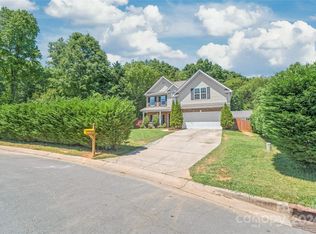Closed
$319,500
3012 Viola Ln, Monroe, NC 28110
3beds
1,334sqft
Single Family Residence
Built in 2002
0.28 Acres Lot
$320,900 Zestimate®
$240/sqft
$1,846 Estimated rent
Home value
$320,900
$298,000 - $347,000
$1,846/mo
Zestimate® history
Loading...
Owner options
Explore your selling options
What's special
Charming ranch-style home nestled on a cul-de-sac street. This well-designed home features a desirable split-bedroom layout, offering privacy and comfort. The open floor plan seamlessly connects the living spaces, highlighted by wide plank flooring in the living room and breakfast area. Enjoy the tranquility of a tree-lined backyard and relax on the inviting covered front porch. Conveniently move-in ready, with the washer, dryer, and refrigerator included. For added security, the seller is offering a $550 home warranty with an accepted offer. Plus, no HOA fees to worry about. Don’t miss this gem!
Zillow last checked: 8 hours ago
Listing updated: March 20, 2025 at 10:40am
Listing Provided by:
Mikael McDaniel mikaelmcdaniel@gmail.com,
Keller Williams Connected
Bought with:
Oksana Ploshnik
Carolina Living Associates LLC
Source: Canopy MLS as distributed by MLS GRID,MLS#: 4217455
Facts & features
Interior
Bedrooms & bathrooms
- Bedrooms: 3
- Bathrooms: 2
- Full bathrooms: 2
- Main level bedrooms: 3
Primary bedroom
- Level: Main
Bedroom s
- Level: Main
Bathroom full
- Level: Main
Dining area
- Level: Main
Kitchen
- Level: Main
Laundry
- Level: Main
Living room
- Level: Main
Heating
- Natural Gas
Cooling
- Ceiling Fan(s), Central Air
Appliances
- Included: Dishwasher, Dryer, Microwave, Refrigerator, Washer
- Laundry: Laundry Room, Main Level
Features
- Flooring: Carpet, Laminate, Tile
- Has basement: No
- Fireplace features: Gas, Living Room
Interior area
- Total structure area: 1,334
- Total interior livable area: 1,334 sqft
- Finished area above ground: 1,334
- Finished area below ground: 0
Property
Parking
- Total spaces: 2
- Parking features: Driveway, Attached Garage, Garage on Main Level
- Attached garage spaces: 2
- Has uncovered spaces: Yes
Features
- Levels: One
- Stories: 1
- Patio & porch: Front Porch
- Fencing: Partial,Privacy
Lot
- Size: 0.28 Acres
- Features: Wooded
Details
- Parcel number: 09345205
- Zoning: AQ4
- Special conditions: Standard
Construction
Type & style
- Home type: SingleFamily
- Architectural style: Transitional
- Property subtype: Single Family Residence
Materials
- Brick Partial, Vinyl
- Foundation: Slab
- Roof: Shingle
Condition
- New construction: No
- Year built: 2002
Utilities & green energy
- Sewer: Public Sewer
- Water: City
Community & neighborhood
Location
- Region: Monroe
- Subdivision: Long Brooke
Other
Other facts
- Listing terms: Cash,Conventional,VA Loan
- Road surface type: Concrete, Paved
Price history
| Date | Event | Price |
|---|---|---|
| 3/19/2025 | Sold | $319,500-2.3%$240/sqft |
Source: | ||
| 1/28/2025 | Listed for sale | $327,000+177.1%$245/sqft |
Source: | ||
| 10/19/2012 | Sold | $118,000-5.5%$88/sqft |
Source: | ||
| 9/6/2012 | Pending sale | $124,900$94/sqft |
Source: Keller Williams Realty - Union County Market Center #2091622 | ||
| 8/17/2012 | Price change | $124,900-2.3%$94/sqft |
Source: Keller Williams Realty - Union County Market Center #2091622 | ||
Public tax history
| Year | Property taxes | Tax assessment |
|---|---|---|
| 2025 | $2,608 +15.2% | $298,300 +43.7% |
| 2024 | $2,264 | $207,600 |
| 2023 | $2,264 | $207,600 |
Find assessor info on the county website
Neighborhood: 28110
Nearby schools
GreatSchools rating
- 6/10Rocky River ElementaryGrades: PK-5Distance: 0.9 mi
- 1/10Monroe Middle SchoolGrades: 6-8Distance: 4.4 mi
- 2/10Monroe High SchoolGrades: 9-12Distance: 5.1 mi
Schools provided by the listing agent
- Elementary: Rocky River
- Middle: Monroe
- High: Monroe
Source: Canopy MLS as distributed by MLS GRID. This data may not be complete. We recommend contacting the local school district to confirm school assignments for this home.
Get a cash offer in 3 minutes
Find out how much your home could sell for in as little as 3 minutes with a no-obligation cash offer.
Estimated market value
$320,900
Get a cash offer in 3 minutes
Find out how much your home could sell for in as little as 3 minutes with a no-obligation cash offer.
Estimated market value
$320,900

