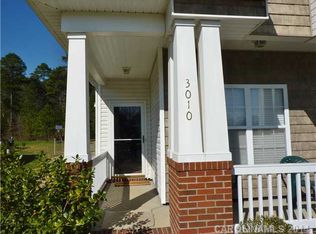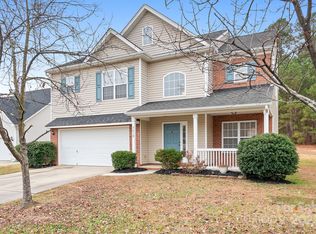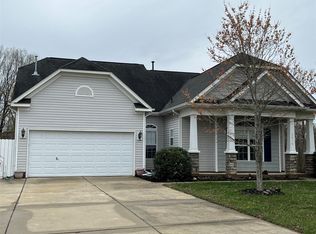Closed
$373,000
3012 Twilight Ln, Monroe, NC 28110
3beds
1,509sqft
Single Family Residence
Built in 2005
0.32 Acres Lot
$372,000 Zestimate®
$247/sqft
$2,000 Estimated rent
Home value
$372,000
$353,000 - $391,000
$2,000/mo
Zestimate® history
Loading...
Owner options
Explore your selling options
What's special
Great Porter Ridge schools & back yard you have been waiting! This tastefully updated home is located in town of Indian Trail w/super easy access to HWY 74 & Monroe ExpressWAY, & walking distance to Crooked Creek Park. Spacious kitchen w/2022 SS appliances, gorgeous granite counter tops, marble tiles back splash, breakfast bar, archways & large Dining. Primary bedroom w/tray ceiling, big walk-in closet. Both Bathrooms updated w/stunning granite vanity tops, brushed nickel faucets, & tiled floors. Generous size Guest bedrooms w/new laminated floorings. Neutral fresh paint. Huge storage area in the attic. Gorgeous private yard w/fruit trees & fire pit, which backs up to wooded common area, has neighboring fences on two sides & could be a great place for entertaining or quiet enjoyment. Garage door motor & water heater replaced in 2021; Electrical panel -2019. Maintenance free exterior! Washer/Dryer/Refrigerator/NEST included. Rental is allowed. School Info from Edulog 07/21/2023.
Zillow last checked: 8 hours ago
Listing updated: September 07, 2023 at 07:19am
Listing Provided by:
Nadia Boldt mycharlottehomes@gmail.com,
South Charlotte Realty Inc
Bought with:
Lisa Phillips
Keller Williams Select
Source: Canopy MLS as distributed by MLS GRID,MLS#: 4052634
Facts & features
Interior
Bedrooms & bathrooms
- Bedrooms: 3
- Bathrooms: 2
- Full bathrooms: 2
- Main level bedrooms: 3
Primary bedroom
- Features: Walk-In Closet(s)
- Level: Main
Bedroom s
- Level: Main
Bedroom s
- Level: Main
Bathroom full
- Level: Main
Bathroom full
- Level: Main
Dining room
- Level: Main
Family room
- Level: Main
Kitchen
- Level: Main
Heating
- Central, Natural Gas
Cooling
- Central Air, Electric
Appliances
- Included: Dishwasher, Disposal, Electric Range, Microwave, Refrigerator, Self Cleaning Oven, Washer/Dryer
- Laundry: Electric Dryer Hookup, In Kitchen, Laundry Closet, Main Level
Features
- Soaking Tub, Open Floorplan, Pantry, Tray Ceiling(s)(s), Walk-In Closet(s)
- Flooring: Laminate, Tile, Vinyl
- Windows: Insulated Windows
- Has basement: No
- Attic: Pull Down Stairs
Interior area
- Total structure area: 1,509
- Total interior livable area: 1,509 sqft
- Finished area above ground: 1,509
- Finished area below ground: 0
Property
Parking
- Total spaces: 6
- Parking features: Driveway, Attached Garage, Garage Door Opener, Garage Faces Front, Garage on Main Level
- Attached garage spaces: 2
- Uncovered spaces: 4
Accessibility
- Accessibility features: Entry Slope less than 1 foot
Features
- Levels: One
- Stories: 1
- Patio & porch: Front Porch, Patio
Lot
- Size: 0.32 Acres
- Dimensions: 156 x 64 x 175 x 106
- Features: Cleared, Orchard(s), Open Lot, Private
Details
- Parcel number: 07027455
- Zoning: AQ6
- Special conditions: Standard
Construction
Type & style
- Home type: SingleFamily
- Architectural style: Ranch
- Property subtype: Single Family Residence
Materials
- Vinyl
- Foundation: Slab
- Roof: Shingle
Condition
- New construction: No
- Year built: 2005
Utilities & green energy
- Sewer: Public Sewer
- Water: City
- Utilities for property: Electricity Connected
Community & neighborhood
Security
- Security features: Smoke Detector(s)
Community
- Community features: Sidewalks
Location
- Region: Monroe
- Subdivision: Oakstone
HOA & financial
HOA
- Has HOA: Yes
- HOA fee: $375 annually
- Association name: Key Community Mgmt
- Association phone: 704-321-1556
Other
Other facts
- Listing terms: Cash,Conventional,FHA,VA Loan
- Road surface type: Concrete, Paved
Price history
| Date | Event | Price |
|---|---|---|
| 9/6/2023 | Sold | $373,000+0.3%$247/sqft |
Source: | ||
| 8/14/2023 | Pending sale | $371,900$246/sqft |
Source: | ||
| 8/9/2023 | Listed for sale | $371,900+6.3%$246/sqft |
Source: | ||
| 10/12/2022 | Listing removed | -- |
Source: | ||
| 9/30/2022 | Price change | $349,900-2.4%$232/sqft |
Source: | ||
Public tax history
| Year | Property taxes | Tax assessment |
|---|---|---|
| 2025 | $2,241 +19.9% | $334,900 +54.4% |
| 2024 | $1,868 +1.4% | $216,900 |
| 2023 | $1,843 +2.2% | $216,900 |
Find assessor info on the county website
Neighborhood: 28110
Nearby schools
GreatSchools rating
- 8/10Poplin Elementary SchoolGrades: PK-5Distance: 2.1 mi
- 10/10Porter Ridge Middle SchoolGrades: 6-8Distance: 3.1 mi
- 7/10Porter Ridge High SchoolGrades: 9-12Distance: 3 mi
Schools provided by the listing agent
- Elementary: Poplin
- Middle: Porter Ridge
- High: Porter Ridge
Source: Canopy MLS as distributed by MLS GRID. This data may not be complete. We recommend contacting the local school district to confirm school assignments for this home.
Get a cash offer in 3 minutes
Find out how much your home could sell for in as little as 3 minutes with a no-obligation cash offer.
Estimated market value
$372,000
Get a cash offer in 3 minutes
Find out how much your home could sell for in as little as 3 minutes with a no-obligation cash offer.
Estimated market value
$372,000


