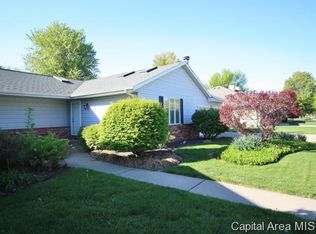Sold for $215,000 on 01/13/25
$215,000
3012 Turning Mill Dr, Springfield, IL 62704
2beds
1,499sqft
Single Family Residence, Residential
Built in 1991
5,745.6 Square Feet Lot
$224,600 Zestimate®
$143/sqft
$1,811 Estimated rent
Home value
$224,600
$204,000 - $247,000
$1,811/mo
Zestimate® history
Loading...
Owner options
Explore your selling options
What's special
This home combines convenience with low maintenance, inside and out! The professional landscaping has been refreshed to enhance the curb appeal, while the interior is well maintained and updated. The home features spacious rooms, beautiful hardwood flooring, pleasing paint colors, a wood burning fireplace with gas lighter, an en suite primary bedroom with walk in closet, and a separate laundry room off the garage to serve as a mud room/drop zone. The kitchen - the heart of the home - offers updated counter tops, sink, and faucet, along with a NEW refrigerator. The ceramic tile, marble counter tops in the bathrooms, updated hardware, and LED lighting give the home a timeless look. The hardwood flooring extends through the hallway and kitchen area and is both attractive and easy to clean. The roof was replaced in 2017, and the windows are tinted with custom top-down/bottom-up shades. Outdoor entertaining has never been easier with a lengthy deck, situated near mature trees and away from the late afternoon sun. The home is located in a quiet neighborhood on the popular west side of Springfield, close to medical facilities, shopping, restaurants, theatres, and much more. Perfect for medical/graduate students to 1st time buyers to empty nesters and every stage in between. All appliances stay and the home has been PRE-INSPECTED with repairs made for buyer peace of mind and is being sold As Is. Take a look for yourself - and be prepared to fall in love!
Zillow last checked: 8 hours ago
Listing updated: January 13, 2025 at 12:28pm
Listed by:
Jane A Locascio Mobl:217-306-3037,
The Real Estate Group, Inc.
Bought with:
Kyle T Killebrew, 475109198
The Real Estate Group, Inc.
Source: RMLS Alliance,MLS#: CA1033693 Originating MLS: Capital Area Association of Realtors
Originating MLS: Capital Area Association of Realtors

Facts & features
Interior
Bedrooms & bathrooms
- Bedrooms: 2
- Bathrooms: 2
- Full bathrooms: 2
Bedroom 1
- Level: Main
- Dimensions: 16ft 2in x 13ft 0in
Bedroom 2
- Level: Main
- Dimensions: 12ft 5in x 11ft 6in
Kitchen
- Level: Main
- Dimensions: 22ft 0in x 13ft 11in
Laundry
- Level: Main
- Dimensions: 8ft 3in x 5ft 6in
Living room
- Level: Main
- Dimensions: 19ft 3in x 15ft 1in
Main level
- Area: 1499
Heating
- Electric, Forced Air
Cooling
- Central Air
Appliances
- Included: Dishwasher, Disposal, Microwave, Range, Refrigerator, Washer, Dryer, Gas Water Heater
Features
- High Speed Internet
- Windows: Blinds
- Basement: Crawl Space
- Attic: Storage
- Number of fireplaces: 1
- Fireplace features: Gas Starter, Wood Burning, Living Room
Interior area
- Total structure area: 1,499
- Total interior livable area: 1,499 sqft
Property
Parking
- Total spaces: 2
- Parking features: Attached
- Attached garage spaces: 2
- Details: Number Of Garage Remotes: 1
Features
- Patio & porch: Deck
Lot
- Size: 5,745 sqft
- Dimensions: 63.84 x 90
- Features: Level
Details
- Parcel number: 21010403026
Construction
Type & style
- Home type: SingleFamily
- Architectural style: Ranch
- Property subtype: Single Family Residence, Residential
Materials
- Frame, Vinyl Siding, Cedar
- Foundation: Block
- Roof: Shingle
Condition
- New construction: No
- Year built: 1991
Utilities & green energy
- Sewer: Public Sewer
- Water: Public
- Utilities for property: Cable Available
Community & neighborhood
Location
- Region: Springfield
- Subdivision: Koke Mill East
HOA & financial
HOA
- Has HOA: Yes
- HOA fee: $100 annually
Other
Other facts
- Road surface type: Paved
Price history
| Date | Event | Price |
|---|---|---|
| 1/13/2025 | Sold | $215,000+4.9%$143/sqft |
Source: | ||
| 12/30/2024 | Pending sale | $205,000$137/sqft |
Source: | ||
| 12/28/2024 | Listed for sale | $205,000+28.9%$137/sqft |
Source: | ||
| 6/29/2017 | Sold | $159,000+20%$106/sqft |
Source: Public Record | ||
| 1/15/2008 | Sold | $132,500$88/sqft |
Source: Public Record | ||
Public tax history
| Year | Property taxes | Tax assessment |
|---|---|---|
| 2024 | $3,921 +6.4% | $57,682 +9.5% |
| 2023 | $3,686 +6.5% | $52,687 +6.2% |
| 2022 | $3,460 +4.6% | $49,613 +3.9% |
Find assessor info on the county website
Neighborhood: 62704
Nearby schools
GreatSchools rating
- 9/10Owen Marsh Elementary SchoolGrades: K-5Distance: 1.2 mi
- 2/10U S Grant Middle SchoolGrades: 6-8Distance: 2.1 mi
- 7/10Springfield High SchoolGrades: 9-12Distance: 3.1 mi
Schools provided by the listing agent
- Elementary: Marsh
- Middle: Grant/Lincoln
- High: Springfield
Source: RMLS Alliance. This data may not be complete. We recommend contacting the local school district to confirm school assignments for this home.

Get pre-qualified for a loan
At Zillow Home Loans, we can pre-qualify you in as little as 5 minutes with no impact to your credit score.An equal housing lender. NMLS #10287.
