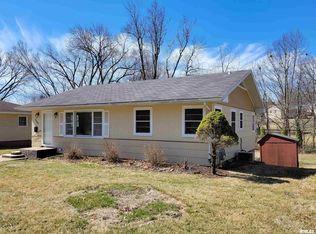Closed
$144,000
3012 Tower Rd, Clinton, IA 52732
3beds
1,520sqft
Single Family Residence
Built in 1958
9,450 Square Feet Lot
$146,700 Zestimate®
$95/sqft
$1,164 Estimated rent
Home value
$146,700
$104,000 - $208,000
$1,164/mo
Zestimate® history
Loading...
Owner options
Explore your selling options
What's special
Well maintained and smartly updated ranch on north end cul-de-sac. 3 bed 2 full baths with main floor laundry available. The newer main floor bathroom features a tiled walk in shower. Secluded back yard with large patio and garden shed, multiple raised flower and vegetable gardens and a wooded view. The walk out basement has a large rec room area and a possible 4th bedroom, full bathroom, and laundry. Many fruit trees and berry bushes have been established. Pear, peach, plum, cherry, red & blackberries. The central air was new in 2023, New blinds 2024.
Zillow last checked: 8 hours ago
Listing updated: February 06, 2026 at 08:17pm
Listing courtesy of:
Robert Hilbert 563-340-9593,
Ruhl&Ruhl REALTORS DeWitt
Bought with:
Adam Edstrom
Ruhl&Ruhl REALTORS DeWitt
Source: MRED as distributed by MLS GRID,MLS#: QC4260715
Facts & features
Interior
Bedrooms & bathrooms
- Bedrooms: 3
- Bathrooms: 2
- Full bathrooms: 2
Primary bedroom
- Features: Flooring (Carpet)
- Level: Main
- Area: 144 Square Feet
- Dimensions: 12x12
Bedroom 2
- Features: Flooring (Hardwood)
- Level: Main
- Area: 132 Square Feet
- Dimensions: 11x12
Bedroom 3
- Features: Flooring (Hardwood)
- Level: Main
- Area: 120 Square Feet
- Dimensions: 10x12
Other
- Features: Flooring (Other)
- Level: Basement
- Area: 100 Square Feet
- Dimensions: 10x10
Dining room
- Features: Flooring (Vinyl)
- Level: Main
- Area: 132 Square Feet
- Dimensions: 11x12
Kitchen
- Features: Flooring (Vinyl)
- Level: Main
- Area: 84 Square Feet
- Dimensions: 7x12
Laundry
- Features: Flooring (Other)
- Level: Basement
- Area: 32 Square Feet
- Dimensions: 4x8
Living room
- Features: Flooring (Carpet)
- Level: Main
- Area: 204 Square Feet
- Dimensions: 12x17
Recreation room
- Features: Flooring (Carpet)
- Level: Basement
- Area: 270 Square Feet
- Dimensions: 15x18
Heating
- Forced Air, Natural Gas
Cooling
- Central Air, High Efficiency (SEER 14+)
Appliances
- Included: Dishwasher, Microwave, Range, Refrigerator
Features
- Replacement Windows
- Windows: Replacement Windows, Window Treatments
- Basement: Partially Finished,Egress Window
Interior area
- Total interior livable area: 1,520 sqft
Property
Parking
- Total spaces: 1
- Parking features: Garage Door Opener, Yes, Attached, Basement, Garage
- Attached garage spaces: 1
- Has uncovered spaces: Yes
Features
- Patio & porch: Patio
- Waterfront features: Creek
Lot
- Size: 9,450 sqft
- Dimensions: 70 x 135
- Features: Cul-De-Sac, Other
Details
- Parcel number: 8617950000
Construction
Type & style
- Home type: SingleFamily
- Architectural style: Ranch
- Property subtype: Single Family Residence
Materials
- Vinyl Siding, Frame
- Foundation: Concrete Perimeter
Condition
- New construction: No
- Year built: 1958
Utilities & green energy
- Sewer: Public Sewer
- Water: Public
Community & neighborhood
Location
- Region: Clinton
- Subdivision: Meadowview Heights
Other
Other facts
- Listing terms: VA
Price history
| Date | Event | Price |
|---|---|---|
| 4/4/2025 | Sold | $144,000+4.7%$95/sqft |
Source: | ||
| 2/27/2025 | Pending sale | $137,500$90/sqft |
Source: | ||
| 2/25/2025 | Listed for sale | $137,500+15.5%$90/sqft |
Source: | ||
| 7/24/2023 | Sold | $119,000$78/sqft |
Source: Public Record Report a problem | ||
| 6/27/2023 | Pending sale | $119,000$78/sqft |
Source: | ||
Public tax history
| Year | Property taxes | Tax assessment |
|---|---|---|
| 2024 | $1,968 +5.9% | $117,690 |
| 2023 | $1,858 +0.1% | $117,690 +25.5% |
| 2022 | $1,856 -5.7% | $93,813 |
Find assessor info on the county website
Neighborhood: 52732
Nearby schools
GreatSchools rating
- 4/10Eagle Heights Elementary SchoolGrades: PK-5Distance: 0.8 mi
- 4/10Clinton Middle SchoolGrades: 6-8Distance: 2.4 mi
- 3/10Clinton High SchoolGrades: 9-12Distance: 3.3 mi
Schools provided by the listing agent
- High: Clinton High
Source: MRED as distributed by MLS GRID. This data may not be complete. We recommend contacting the local school district to confirm school assignments for this home.
Get pre-qualified for a loan
At Zillow Home Loans, we can pre-qualify you in as little as 5 minutes with no impact to your credit score.An equal housing lender. NMLS #10287.
