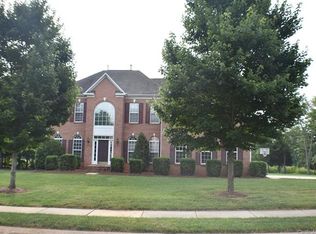Closed
$730,000
3012 Strawberry Rd, Matthews, NC 28104
5beds
3,608sqft
Single Family Residence
Built in 2003
0.46 Acres Lot
$747,500 Zestimate®
$202/sqft
$3,255 Estimated rent
Home value
$747,500
$688,000 - $815,000
$3,255/mo
Zestimate® history
Loading...
Owner options
Explore your selling options
What's special
Immaculate 5-bedroom home in the desirable Weddington community of Chestnut, just minutes from shopping and restaurants with top rated Weddington Schools. This spectacular floor plan boasts a guest bed/full bath on the main w/ private office and formal dining room, all while showcasing the natural light, & high ceilings that make this home feel so spacious and bright. Spacious kitchen w/ tons of cabinets, large walk-in pantry and plenty of counter space. Relax on the rear travertine patio, while enjoying the beautiful flat back yard, surrounded by trees. Huge Owner's Suite and 3 additional large bedrooms on the second floor. make this home a must see!
Zillow last checked: 8 hours ago
Listing updated: August 21, 2024 at 09:07am
Listing Provided by:
Keith Hensel khensel@helenadamsrealty.com,
Helen Adams Realty
Bought with:
Andrew Rosen
COMPASS
Source: Canopy MLS as distributed by MLS GRID,MLS#: 4150119
Facts & features
Interior
Bedrooms & bathrooms
- Bedrooms: 5
- Bathrooms: 4
- Full bathrooms: 3
- 1/2 bathrooms: 1
- Main level bedrooms: 1
Primary bedroom
- Level: Upper
Bedroom s
- Level: Main
Bedroom s
- Level: Upper
Bedroom s
- Level: Upper
Bedroom s
- Level: Upper
Bathroom full
- Level: Main
Bathroom full
- Level: Upper
Bathroom full
- Level: Upper
Dining area
- Level: Main
Dining room
- Level: Main
Other
- Level: Main
Kitchen
- Level: Main
Laundry
- Level: Main
Living room
- Level: Main
Heating
- Forced Air
Cooling
- Central Air
Appliances
- Included: Dishwasher, Disposal
- Laundry: Mud Room
Features
- Flooring: Carpet, Laminate
- Has basement: No
- Attic: Pull Down Stairs
- Fireplace features: Gas, Great Room
Interior area
- Total structure area: 3,608
- Total interior livable area: 3,608 sqft
- Finished area above ground: 3,608
- Finished area below ground: 0
Property
Parking
- Total spaces: 2
- Parking features: Attached Garage, Garage on Main Level
- Attached garage spaces: 2
Features
- Levels: Two
- Stories: 2
- Patio & porch: Patio
Lot
- Size: 0.46 Acres
Details
- Parcel number: 07141078
- Zoning: AN4
- Special conditions: Standard
Construction
Type & style
- Home type: SingleFamily
- Architectural style: Transitional
- Property subtype: Single Family Residence
Materials
- Brick Partial, Vinyl
- Foundation: Crawl Space
- Roof: Shingle
Condition
- New construction: No
- Year built: 2003
Utilities & green energy
- Sewer: County Sewer
- Water: County Water
- Utilities for property: Cable Available, Electricity Connected
Community & neighborhood
Location
- Region: Matthews
- Subdivision: Chestnut
HOA & financial
HOA
- Has HOA: Yes
- HOA fee: $150 quarterly
- Association name: Braesael Management
- Association phone: 704-847-3507
Other
Other facts
- Listing terms: Cash,Conventional
- Road surface type: Concrete, Paved
Price history
| Date | Event | Price |
|---|---|---|
| 8/20/2024 | Sold | $730,000-2.7%$202/sqft |
Source: | ||
| 6/21/2024 | Listed for sale | $750,000+114.3%$208/sqft |
Source: | ||
| 12/29/2008 | Sold | $350,000-12.5%$97/sqft |
Source: Public Record Report a problem | ||
| 3/5/2008 | Listing removed | $399,999$111/sqft |
Source: Homes & Land #698480 Report a problem | ||
| 2/2/2008 | Listed for sale | $399,999+34.9%$111/sqft |
Source: Homes & Land #698480 Report a problem | ||
Public tax history
| Year | Property taxes | Tax assessment |
|---|---|---|
| 2025 | $4,784 +35% | $704,700 +73.8% |
| 2024 | $3,544 +4.3% | $405,500 |
| 2023 | $3,399 +1.4% | $405,500 +0.8% |
Find assessor info on the county website
Neighborhood: 28104
Nearby schools
GreatSchools rating
- 9/10Antioch ElementaryGrades: PK-5Distance: 0.4 mi
- 10/10Weddington Middle SchoolGrades: 6-8Distance: 4 mi
- 8/10Weddington High SchoolGrades: 9-12Distance: 4.1 mi
Schools provided by the listing agent
- Elementary: Antioch
- Middle: Weddington
- High: Weddington
Source: Canopy MLS as distributed by MLS GRID. This data may not be complete. We recommend contacting the local school district to confirm school assignments for this home.
Get a cash offer in 3 minutes
Find out how much your home could sell for in as little as 3 minutes with a no-obligation cash offer.
Estimated market value$747,500
Get a cash offer in 3 minutes
Find out how much your home could sell for in as little as 3 minutes with a no-obligation cash offer.
Estimated market value
$747,500
