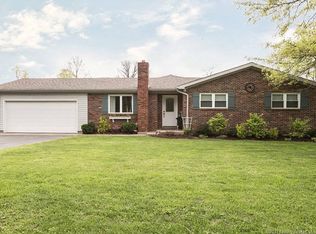Sold for $204,000 on 07/17/23
$204,000
3012 Sieveking Road, New Albany, IN 47150
3beds
1,367sqft
Single Family Residence
Built in 1958
0.33 Acres Lot
$229,500 Zestimate®
$149/sqft
$1,620 Estimated rent
Home value
$229,500
$218,000 - $241,000
$1,620/mo
Zestimate® history
Loading...
Owner options
Explore your selling options
What's special
Arriving at this Home you are impressed with the Country Atmosphere. Located on a Quiet dead end street with few houses and minimal traffic, creates an opportunity for your own Retreat to Enjoy!
Entering Your 1950's Ranch Home, attention is drawn to the Amazing Original Hardwood Floors
throughout. Updated Kitchen boasts All New Cabinets, Counters, Farm Sink, Backsplash and Pantry.
Open Living Room and Dining Room area are Great for Entertaining. Owners Suite and other 2
Bedrooms all boast Cedar Closets to store your Apparel. Updated Full Bath includes Linen Closet
and a Laundry Chute. Basement includes Family/Game Room, Laundry/Utility Room, another Full Bath,
Plenty of Storage and 1 car Garage/Workshop Space. Plenty of room for Relaxing or Entertaining
outside with the Covered Back Patio and Spacious Backyard. Brand New HVAC System installed 2 weeks
ago, State of the Art Water Heater in 2020 and extra refrigerator in basement stays. 5 Minutes
from I-265 in New Albany, 10-15 minutes from Dining, Shopping, Entertainment and All bridges
leading South of "The Sunnyside of Louisville". Make an Appointment to see Your New Home Today!
Zillow last checked: 8 hours ago
Listing updated: July 17, 2023 at 01:14pm
Listed by:
Kevin Kelly,
RE/MAX FIRST
Bought with:
Evan Hunt, RB14043215
Knobstone Properties LLC
Source: SIRA,MLS#: 202308121 Originating MLS: Southern Indiana REALTORS Association
Originating MLS: Southern Indiana REALTORS Association
Facts & features
Interior
Bedrooms & bathrooms
- Bedrooms: 3
- Bathrooms: 2
- Full bathrooms: 2
Bedroom
- Description: Cedar closet, ceiling fan,Flooring: Wood
- Level: First
Bedroom
- Description: Cedar closet, ceiling fan,Flooring: Carpet
- Level: First
Primary bathroom
- Description: Cedar closet, ceiling fan,Flooring: Wood
- Level: First
Dining room
- Description: Ceiling fan,Flooring: Wood
- Level: First
Family room
- Description: Extra Refrigerator stays,Flooring: Luxury Vinyl Plank
- Level: Lower
Other
- Description: Linen closet, laundry chute,Flooring: Tile
- Level: First
Other
- Description: Flooring: Luxury Vinyl Plank
- Level: Lower
Kitchen
- Description: Farm sink, Backsplash,Flooring: Tile
- Level: First
Living room
- Description: Picture window, ceiling fan,Flooring: Wood
- Level: First
Other
- Description: Utility, washer/dryer hookup,Flooring: Luxury Vinyl Plank
- Level: Lower
Heating
- Heat Pump
Cooling
- Central Air
Appliances
- Included: Dishwasher, Disposal, Microwave, Oven, Range, Refrigerator
- Laundry: In Basement, Laundry Room
Features
- Cedar Closet(s), Ceiling Fan(s), Main Level Primary, Pantry, Natural Woodwork
- Windows: Blinds
- Basement: Partially Finished
- Has fireplace: No
Interior area
- Total structure area: 1,367
- Total interior livable area: 1,367 sqft
- Finished area above ground: 1,092
- Finished area below ground: 275
Property
Parking
- Total spaces: 1
- Parking features: Basement, Carport
- Garage spaces: 1
- Has carport: Yes
- Details: Off Street
Features
- Levels: One
- Stories: 1
- Patio & porch: Covered, Patio, Porch
- Exterior features: Porch, Patio
Lot
- Size: 0.33 Acres
- Features: Dead End
Details
- Parcel number: 220502200111000007
- Zoning: Residential
- Zoning description: Residential
Construction
Type & style
- Home type: SingleFamily
- Architectural style: One Story
- Property subtype: Single Family Residence
Materials
- Brick, Frame
- Foundation: Block
Condition
- Resale
- New construction: No
- Year built: 1958
Utilities & green energy
- Sewer: Public Sewer
- Water: Connected, Public
Community & neighborhood
Location
- Region: New Albany
Other
Other facts
- Listing terms: Cash,Conventional,FHA,VA Loan
- Road surface type: Paved
Price history
| Date | Event | Price |
|---|---|---|
| 7/17/2023 | Sold | $204,000+2.1%$149/sqft |
Source: | ||
| 6/12/2023 | Pending sale | $199,900$146/sqft |
Source: | ||
| 6/9/2023 | Listed for sale | $199,900$146/sqft |
Source: | ||
| 6/8/2023 | Pending sale | $199,900$146/sqft |
Source: | ||
| 6/5/2023 | Listed for sale | $199,900+100.1%$146/sqft |
Source: | ||
Public tax history
Tax history is unavailable.
Neighborhood: 47150
Nearby schools
GreatSchools rating
- 5/10Green Valley Elementary SchoolGrades: PK-4Distance: 1.2 mi
- 5/10Nathaniel Scribner Middle SchoolGrades: 5-8Distance: 2.4 mi
- 7/10New Albany Senior High SchoolGrades: 9-12Distance: 2.4 mi

Get pre-qualified for a loan
At Zillow Home Loans, we can pre-qualify you in as little as 5 minutes with no impact to your credit score.An equal housing lender. NMLS #10287.
Sell for more on Zillow
Get a free Zillow Showcase℠ listing and you could sell for .
$229,500
2% more+ $4,590
With Zillow Showcase(estimated)
$234,090