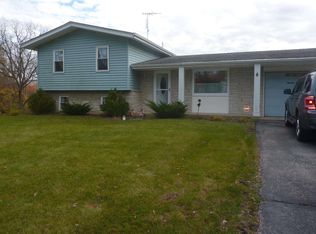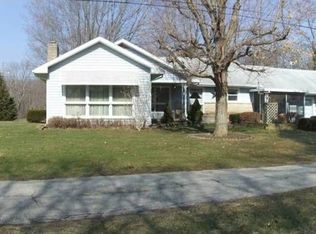Majestic home situated on more than 2 acres overlooking rolling, wooded landscape. Master suite just off foyer offers a quiet get away with an amazing view, 2 closets as well as a private entrance. Large living room and family room are great for get togethers. Updates include, kitchen counter, newer windows, A/C, Furnace, tankless water heater, softener (salt tank in garage-softener in basement), 200 electrical box, Pex plumbing, and perimeter drain. Attic is ready to be finished or used as storage.
This property is off market, which means it's not currently listed for sale or rent on Zillow. This may be different from what's available on other websites or public sources.

