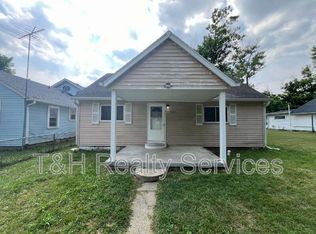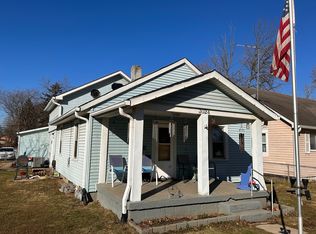Sold
$145,000
3012 S Roena St, Indianapolis, IN 46241
2beds
1,032sqft
Residential, Single Family Residence
Built in 1957
0.27 Acres Lot
$160,900 Zestimate®
$141/sqft
$1,312 Estimated rent
Home value
$160,900
$151,000 - $171,000
$1,312/mo
Zestimate® history
Loading...
Owner options
Explore your selling options
What's special
Charming 2 Bed 1 Bath ranch with new AC, updated HVAC vents, new paint & flooring throughout, butcher block countertops, updated kitchen, attached 2-car garage, and more, all on a double lot with plenty of yard space and no HOA!! Near the aiport with easy access to downtown Indy or anywhere else around the city! Welcome home!
Zillow last checked: 8 hours ago
Listing updated: May 19, 2023 at 12:23pm
Listing Provided by:
Wendy Vivirito 317-603-5548,
Keller Williams Indpls Metro N,
Ryan Vivirito,
Keller Williams Indpls Metro N
Bought with:
Michelle Aguirre
@properties
Source: MIBOR as distributed by MLS GRID,MLS#: 21912962
Facts & features
Interior
Bedrooms & bathrooms
- Bedrooms: 2
- Bathrooms: 1
- Full bathrooms: 1
- Main level bathrooms: 1
- Main level bedrooms: 2
Primary bedroom
- Features: Vinyl Plank
- Level: Main
- Area: 99 Square Feet
- Dimensions: 11x9
Bedroom 2
- Features: Vinyl Plank
- Level: Main
- Area: 88 Square Feet
- Dimensions: 11x8
Other
- Features: Hardwood
- Level: Main
- Area: 126 Square Feet
- Dimensions: 18x7
Kitchen
- Features: Vinyl Plank
- Level: Main
- Area: 182 Square Feet
- Dimensions: 14x13
Living room
- Features: Vinyl Plank
- Level: Main
- Area: 204 Square Feet
- Dimensions: 17x12
Heating
- Forced Air, Electric
Cooling
- Has cooling: Yes
Appliances
- Included: Electric Oven, Range Hood, Water Heater
- Laundry: Connections All, Main Level
Features
- Cathedral Ceiling(s), Walk-In Closet(s), Eat-in Kitchen
- Has basement: No
Interior area
- Total structure area: 1,032
- Total interior livable area: 1,032 sqft
- Finished area below ground: 0
Property
Parking
- Total spaces: 1
- Parking features: Attached, Gravel, Rear/Side Entry
- Attached garage spaces: 1
Features
- Levels: One
- Stories: 1
- Patio & porch: Covered
Lot
- Size: 0.27 Acres
- Features: Mature Trees
Details
- Has additional parcels: Yes
- Parcel number: 491130121037000200
Construction
Type & style
- Home type: SingleFamily
- Architectural style: Bungalow
- Property subtype: Residential, Single Family Residence
Materials
- Aluminum Siding, Vinyl Siding
- Foundation: Block
Condition
- Updated/Remodeled
- New construction: No
- Year built: 1957
Utilities & green energy
- Water: Municipal/City
Community & neighborhood
Location
- Region: Indianapolis
- Subdivision: Mars Hill
Price history
| Date | Event | Price |
|---|---|---|
| 5/19/2023 | Sold | $145,000+4.3%$141/sqft |
Source: | ||
| 4/7/2023 | Pending sale | $139,000$135/sqft |
Source: | ||
| 4/5/2023 | Listed for sale | $139,000+23%$135/sqft |
Source: | ||
| 4/1/2022 | Sold | $113,000+2.7%$109/sqft |
Source: | ||
| 2/11/2022 | Pending sale | $110,000$107/sqft |
Source: | ||
Public tax history
| Year | Property taxes | Tax assessment |
|---|---|---|
| 2024 | $1,490 +4.4% | $140,800 +3.1% |
| 2023 | $1,427 +119.7% | $136,600 +5.2% |
| 2022 | $649 +8.4% | $129,900 +65.7% |
Find assessor info on the county website
Neighborhood: Mars Hill
Nearby schools
GreatSchools rating
- 2/10Liberty Early Elementary SchoolGrades: PK-6Distance: 0.6 mi
- 4/10Decatur Middle SchoolGrades: 7-8Distance: 2.9 mi
- 3/10Decatur Central High SchoolGrades: 9-12Distance: 3 mi
Schools provided by the listing agent
- Middle: Decatur Middle School
- High: Decatur Central High School
Source: MIBOR as distributed by MLS GRID. This data may not be complete. We recommend contacting the local school district to confirm school assignments for this home.
Get a cash offer in 3 minutes
Find out how much your home could sell for in as little as 3 minutes with a no-obligation cash offer.
Estimated market value
$160,900

