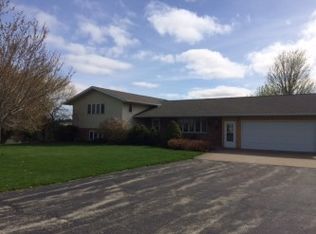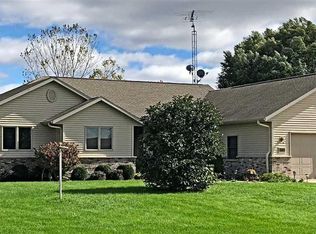Sold for $278,500
$278,500
3012 S Golf Rd, Stockton, IL 61085
3beds
2,554sqft
Single Family Residence
Built in 1993
1 Acres Lot
$281,700 Zestimate®
$109/sqft
$2,475 Estimated rent
Home value
$281,700
Estimated sales range
Not available
$2,475/mo
Zestimate® history
Loading...
Owner options
Explore your selling options
What's special
REDUCED! Conveniently located country living!! Immediately upon walking in the front door, you’ll be met with a convenient area splitting the main level from downstairs. This area provides access to the spacious two stall garage as well as the generously sized, fenced in back yard. As you reach the main level, you’ll be welcomed by a very open floor plan including the kitchen, dining room, and living area. The hardwood floors on the main level are certainly a nice touch! The main level also includes a guest bedroom, recently remodeled full bathroom, as well as the master bedroom with its own on-suite bathroom & walk-in closet! Downstairs you’re met with an abundance of entertainment space including both a gas fireplace and a wet bar. The downstairs area also includes an additional bedroom and a full bathroom. Make this move-in ready home yours today!
Zillow last checked: 8 hours ago
Listing updated: August 25, 2025 at 06:59am
Listed by:
Kayden Schubert 815-291-3943,
Jim Sullivan Realty
Bought with:
Joanne Kutz, 475201033
Dc Rise Real Estate
Source: NorthWest Illinois Alliance of REALTORS®,MLS#: 202501055
Facts & features
Interior
Bedrooms & bathrooms
- Bedrooms: 3
- Bathrooms: 3
- Full bathrooms: 3
- Main level bathrooms: 2
- Main level bedrooms: 2
Primary bedroom
- Level: Main
- Area: 203.17
- Dimensions: 13.25 x 15.33
Bedroom 2
- Level: Main
- Area: 155.69
- Dimensions: 11.75 x 13.25
Bedroom 3
- Level: Lower
- Area: 164.67
- Dimensions: 13 x 12.67
Dining room
- Level: Main
- Area: 135.83
- Dimensions: 13.58 x 10
Family room
- Level: Lower
- Area: 299.78
- Dimensions: 12.67 x 23.67
Kitchen
- Level: Main
- Area: 115.06
- Dimensions: 12.67 x 9.08
Living room
- Level: Main
- Area: 209.56
- Dimensions: 15.33 x 13.67
Heating
- Propane
Cooling
- Central Air
Appliances
- Included: Disposal, Dishwasher, Microwave, Refrigerator, Stove/Cooktop, Water Softener, LP Gas Tank Rented, LP Gas Water Heater
- Laundry: In Basement
Features
- Wet Bar, Solid Surface Counters, Walk-In Closet(s)
- Windows: Window Treatments
- Basement: Full,Finished
- Number of fireplaces: 1
- Fireplace features: Gas
Interior area
- Total structure area: 2,554
- Total interior livable area: 2,554 sqft
- Finished area above ground: 1,344
- Finished area below ground: 1,210
Property
Parking
- Total spaces: 2
- Parking features: Asphalt, Attached
- Garage spaces: 2
Features
- Levels: Bi-Level
- Patio & porch: Patio
- Fencing: Fenced
- Has view: Yes
- View description: Panorama
Lot
- Size: 1 Acres
Details
- Parcel number: 1700025305
Construction
Type & style
- Home type: SingleFamily
- Property subtype: Single Family Residence
Materials
- Vinyl
- Roof: Shingle
Condition
- Year built: 1993
Utilities & green energy
- Electric: Circuit Breakers
- Sewer: Septic Tank
- Water: Well
Community & neighborhood
Location
- Region: Stockton
- Subdivision: IL
Other
Other facts
- Price range: $278.5K - $278.5K
- Ownership: Fee Simple
- Road surface type: Hard Surface Road
Price history
| Date | Event | Price |
|---|---|---|
| 8/22/2025 | Sold | $278,500-7.1%$109/sqft |
Source: | ||
| 6/20/2025 | Pending sale | $299,900$117/sqft |
Source: | ||
| 4/11/2025 | Price change | $299,900-3.3%$117/sqft |
Source: | ||
| 3/10/2025 | Listed for sale | $310,000$121/sqft |
Source: | ||
Public tax history
| Year | Property taxes | Tax assessment |
|---|---|---|
| 2024 | $4,743 +10.9% | $71,848 +20.7% |
| 2023 | $4,278 -0.7% | $59,531 |
| 2022 | $4,309 +11.2% | $59,531 +12.9% |
Find assessor info on the county website
Neighborhood: 61085
Nearby schools
GreatSchools rating
- 4/10Stockton Elementary SchoolGrades: PK-6Distance: 1.9 mi
- 7/10Stockton Sr High SchoolGrades: 9-12Distance: 2.1 mi
Schools provided by the listing agent
- Elementary: Stockton
- Middle: Stockton
- High: Stockton
- District: Stockton
Source: NorthWest Illinois Alliance of REALTORS®. This data may not be complete. We recommend contacting the local school district to confirm school assignments for this home.
Get pre-qualified for a loan
At Zillow Home Loans, we can pre-qualify you in as little as 5 minutes with no impact to your credit score.An equal housing lender. NMLS #10287.

