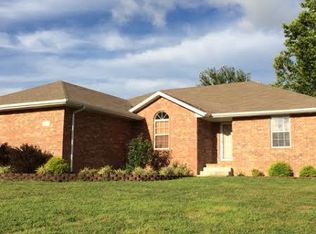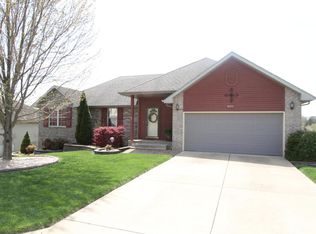Closed
Price Unknown
3012 N 30th Street, Ozark, MO 65721
3beds
1,472sqft
Single Family Residence
Built in 2000
0.25 Acres Lot
$282,200 Zestimate®
$--/sqft
$1,627 Estimated rent
Home value
$282,200
$257,000 - $310,000
$1,627/mo
Zestimate® history
Loading...
Owner options
Explore your selling options
What's special
The minute you walk into this immaculately kept house; you will feel right at home. Walk in and notice the spacious living area with beautiful vinyl plank flooring and fireplace. Enter the kitchen offering a dining area, and Island. The laundry room connects the kitchen and 2 car garage (with work bench and shelving). There is also a pantry for extra food storage in laundry area. 2 nice size bedrooms with spacious closets. The primary bedroom offers a full bath with double vanity and jetted tub along with a walk-in closet. Walk out back to a nice size fenced in back yard, with new deck and storage shed built with extra storage space in ceiling. Roof and guttering only 2 years old. This home is located in a wonderful community with a subdivision pool. Move in ready, great buy, do not let this way slip away, call it home.
Zillow last checked: 8 hours ago
Listing updated: May 22, 2025 at 02:10pm
Listed by:
Karen Braun 417-569-4514,
HouseKey Flat Fee Realty
Bought with:
Cameron Johnson
Keller Williams
Source: SOMOMLS,MLS#: 60268064
Facts & features
Interior
Bedrooms & bathrooms
- Bedrooms: 3
- Bathrooms: 2
- Full bathrooms: 2
Heating
- Forced Air, Natural Gas
Cooling
- Central Air, Ceiling Fan(s)
Appliances
- Included: Dishwasher, Gas Water Heater, Free-Standing Electric Oven, Microwave, Refrigerator, Disposal
- Laundry: In Garage, W/D Hookup
Features
- Internet - Cable, Solid Surface Counters, Tray Ceiling(s), Walk-In Closet(s), Walk-in Shower
- Flooring: Carpet, Other, Vinyl, Tile
- Windows: Blinds
- Has basement: No
- Has fireplace: Yes
- Fireplace features: Living Room, Electric
Interior area
- Total structure area: 1,472
- Total interior livable area: 1,472 sqft
- Finished area above ground: 1,472
- Finished area below ground: 0
Property
Parking
- Total spaces: 2
- Parking features: Garage Door Opener, Garage Faces Front
- Attached garage spaces: 2
Features
- Levels: One
- Stories: 1
- Patio & porch: Rear Porch
- Has spa: Yes
- Spa features: Bath
- Fencing: Wood
Lot
- Size: 0.25 Acres
- Dimensions: 90.3 x 140.5
- Features: Landscaped, Level
Details
- Additional structures: Shed(s)
- Parcel number: 110516002003004000
Construction
Type & style
- Home type: SingleFamily
- Architectural style: Ranch
- Property subtype: Single Family Residence
Materials
- Brick, Vinyl Siding
- Foundation: Crawl Space
- Roof: Composition
Condition
- Year built: 2000
Utilities & green energy
- Sewer: Public Sewer
- Water: Public
Community & neighborhood
Location
- Region: Ozark
- Subdivision: Kali Springs
HOA & financial
HOA
- HOA fee: $300 annually
- Services included: Common Area Maintenance, Pool
Other
Other facts
- Listing terms: Cash,VA Loan,FHA,Conventional
- Road surface type: Asphalt
Price history
| Date | Event | Price |
|---|---|---|
| 7/8/2024 | Sold | -- |
Source: | ||
| 5/19/2024 | Pending sale | $274,900$187/sqft |
Source: | ||
| 5/11/2024 | Listed for sale | $274,900$187/sqft |
Source: | ||
Public tax history
| Year | Property taxes | Tax assessment |
|---|---|---|
| 2024 | $1,618 | $25,880 |
| 2023 | $1,618 +7.7% | $25,880 +7.9% |
| 2022 | $1,502 | $23,980 |
Find assessor info on the county website
Neighborhood: 65721
Nearby schools
GreatSchools rating
- 9/10Ozark Middle SchoolGrades: 5-6Distance: 1.5 mi
- 6/10Ozark Jr. High SchoolGrades: 8-9Distance: 2.2 mi
- 8/10Ozark High SchoolGrades: 9-12Distance: 1.8 mi
Schools provided by the listing agent
- Elementary: OZ West
- Middle: Ozark
- High: Ozark
Source: SOMOMLS. This data may not be complete. We recommend contacting the local school district to confirm school assignments for this home.

