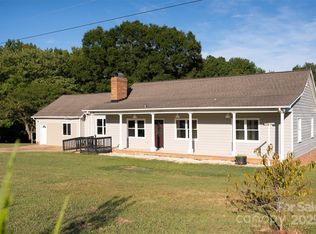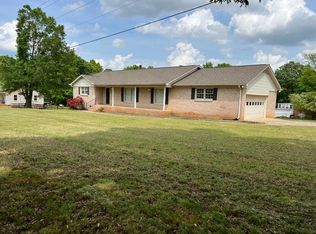Closed
$347,287
3012 Morgan Mill Rd, Monroe, NC 28110
3beds
1,820sqft
Single Family Residence
Built in 1977
0.85 Acres Lot
$311,200 Zestimate®
$191/sqft
$1,977 Estimated rent
Home value
$311,200
$296,000 - $327,000
$1,977/mo
Zestimate® history
Loading...
Owner options
Explore your selling options
What's special
Welcome to 3012 Morgan Mill Road!! This delightful 1800 sq foot home situated on .85 acres and NO HOA offers a perfect opportunity to add your personal touches. Featuring three bedrooms and two full bathrooms, it boasts a generous living and dining area, a cozy den, and a screened-in porch that overlooks a spacious backyard filled with mature trees. The outdoor space is ideal for relaxing, entertaining, or enjoying nature's beauty. While the home may need a few personal touches, it provides a solid foundation and inviting layout to create your dream space. Come see the potential and make this house your home!
Zillow last checked: 8 hours ago
Listing updated: July 31, 2025 at 10:25am
Listing Provided by:
Brian Bain brian@bainfrey.com,
Keller Williams Unlimited
Bought with:
Lawrence Amasa
Daniel Colin Realty
Source: Canopy MLS as distributed by MLS GRID,MLS#: 4250482
Facts & features
Interior
Bedrooms & bathrooms
- Bedrooms: 3
- Bathrooms: 2
- Full bathrooms: 2
- Main level bedrooms: 3
Primary bedroom
- Level: Main
Bedroom s
- Level: Main
Bedroom s
- Level: Main
Bathroom full
- Level: Main
Bathroom full
- Level: Main
Dining room
- Level: Main
Kitchen
- Level: Main
Living room
- Level: Main
Heating
- Forced Air
Cooling
- Central Air
Appliances
- Included: Electric Cooktop, Electric Oven, Electric Range, Microwave, Refrigerator
- Laundry: In Bathroom
Features
- Flooring: Carpet, Linoleum
- Has basement: No
Interior area
- Total structure area: 1,820
- Total interior livable area: 1,820 sqft
- Finished area above ground: 1,820
- Finished area below ground: 0
Property
Parking
- Parking features: Driveway
- Has uncovered spaces: Yes
Features
- Levels: One
- Stories: 1
- Patio & porch: Rear Porch, Screened
Lot
- Size: 0.85 Acres
Details
- Parcel number: 09140027
- Zoning: AP8
- Special conditions: Third Party Approval
Construction
Type & style
- Home type: SingleFamily
- Property subtype: Single Family Residence
Materials
- Brick Partial, Vinyl
- Foundation: Crawl Space
- Roof: Shingle
Condition
- New construction: No
- Year built: 1977
Utilities & green energy
- Sewer: Public Sewer
- Water: City
Community & neighborhood
Location
- Region: Monroe
- Subdivision: none
Other
Other facts
- Listing terms: Cash,Conventional,FHA
- Road surface type: Concrete, Paved
Price history
| Date | Event | Price |
|---|---|---|
| 7/28/2025 | Sold | $347,287+6.9%$191/sqft |
Source: | ||
| 4/23/2025 | Listed for sale | $325,000+108.3%$179/sqft |
Source: | ||
| 1/13/2005 | Sold | $156,000+20.9%$86/sqft |
Source: Public Record | ||
| 6/16/2000 | Sold | $129,000$71/sqft |
Source: Public Record | ||
Public tax history
| Year | Property taxes | Tax assessment |
|---|---|---|
| 2025 | $2,716 +4.5% | $310,700 +30.3% |
| 2024 | $2,600 | $238,400 |
| 2023 | $2,600 | $238,400 |
Find assessor info on the county website
Neighborhood: 28110
Nearby schools
GreatSchools rating
- 9/10Unionville Elementary SchoolGrades: PK-5Distance: 4.5 mi
- 9/10Piedmont Middle SchoolGrades: 6-8Distance: 5.1 mi
- 7/10Piedmont High SchoolGrades: 9-12Distance: 5.3 mi
Get a cash offer in 3 minutes
Find out how much your home could sell for in as little as 3 minutes with a no-obligation cash offer.
Estimated market value
$311,200
Get a cash offer in 3 minutes
Find out how much your home could sell for in as little as 3 minutes with a no-obligation cash offer.
Estimated market value
$311,200

